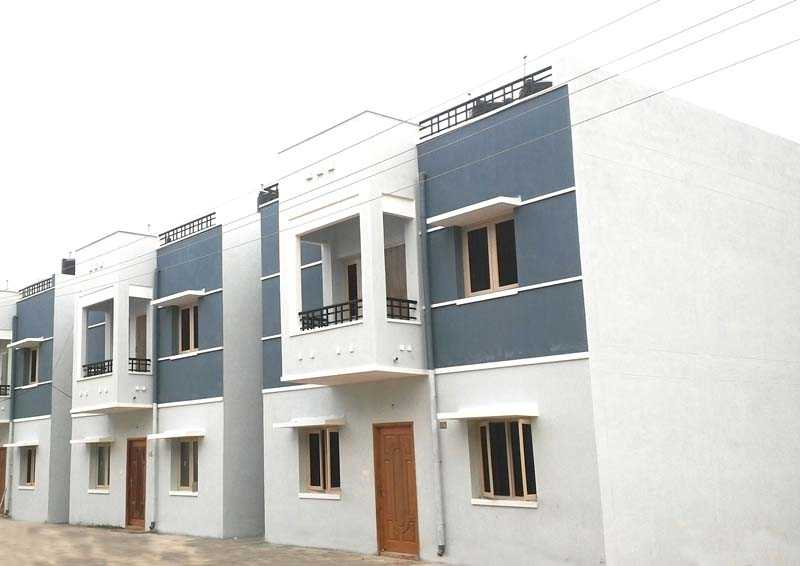



Change your area measurement
MASTER PLAN
STRUCTURE:
The Building is R.C.C framed structure with solid blocks plastered wall
PAINTING:
Interior & Exterior walls 1 coat of White Wash & 2 Coats of Cement paint.
FLOORING:
Living And Dining &
Kitchen and Bedrooms : 1’6” X 1’6” Ceramic Tiles (as Architects Design)
Balcony : Ceramic Tile 1’0” X 1’0”
Common Areas : Shabad / Kota Slab (Stair & Corridor)
Bathroom :
Non-Skid Ceramic Tiles for Floor & Wall Tile upto 7” Height.
Windows :
Country Windows Frame & Shutters Finish by Enamel Painting with Pin Headed Glass & Covered by MS Grill
KITCHEN:
SS Single Bowl Sink
Granite Kitchen Table Top (8 RFT)
2’0” Wall tiles dadooing.
LOFT :
Each Bedroom & Kitchen One Loft – 1’6” Width.
COMMON:
Each Block Contains One Borewell, One over Head Water Tank & Septic Tank Electricity These Phase Power Connection & One Borewell For Each Block.
ELECTRICAL :
All internal Circuits in PVC Tubes with ISI Mark
ISI mark quality wiring will be used for entire building.
Anchor, Wonder Iris Basic Model Switches
Telephone & Television points in Living.
A/C point provision in Master Bed Room.
BEDROOM & BALCONY DOORS :
Commercial door (painted on both sides), (BSC) Hinges, handles, tower bolt, door stopper in steel/Aluminum.
BATHROOM DOORS:
Byson ply doors (painted on both sides)
ELECTRICAL KTCHEN:
Light Point – 2 No.
15 Amps Plug Point – 1 No.
5 Amps Plug Point – 1 No.
DINING HALL:
Fan Point – 1 No.
Light Point – 1 No.
Fridge Point – 1 No.
5 Amps Plug Point – 1 No.
LIVING ROOM:
Fan Point – 1 No.
Light Point – 2 No.
Telephone Point – 1 No.
TV Point – 1 No.
5 Amps Plug Point – 1 No.
BED ROOM:
Fan Point – 1 No.
Light Point – 2 No.
15 Amps Plug Point – 1 No.
5 Amps Plug Point – 1 No.
A/C Point – 1 No.
BATHROOM:
Light Point – 1 No.
15 Amps Plug Point – 1 No.
Exhaust Fan Point – 1 No.
Wash Machine
Heater Point – 1 No.
FOYER:
Light Point – 1
5 Amps Plug Point.
OTHERS:
Service Tax, Registration Charges & Electricity Connection Charges.
Discover Annai Anandita Villas : Luxury Living in Arakkonam .
Perfect Location .
Annai Anandita Villas is ideally situated in the heart of Arakkonam , just off ITPL. This prime location offers unparalleled connectivity, making it easy to access Chennai major IT hubs, schools, hospitals, and shopping malls. With the Kadugodi Tree Park Metro Station only 180 meters away, commuting has never been more convenient.
Spacious 1 BHK and 2 BHK Flats .
Choose from our spacious 1 BHK and 2 BHK flats that blend comfort and style. Each residence is designed to provide a serene living experience, surrounded by nature while being close to urban amenities. Enjoy thoughtfully designed layouts, high-quality finishes, and ample natural light, creating a perfect sanctuary for families.
A Lifestyle of Luxury and Community.
At Annai Anandita Villas , you don’t just find a home; you embrace a lifestyle. The community features lush green spaces, recreational facilities, and a vibrant neighborhood that fosters a sense of belonging. Engage with like-minded individuals and enjoy a harmonious blend of luxury and community living.
Smart Investment Opportunity.
Investing in Annai Anandita Villas means securing a promising future. Located in one of Chennai most dynamic locales, these residences not only offer a dream home but also hold significant appreciation potential. As Arakkonam continues to thrive, your investment is set to grow, making it a smart choice for homeowners and investors alike.
Why Choose Annai Anandita Villas.
• Prime Location: Thanigaipolur, Arakkonam, Chennai, Tamil Nadu, INDIA..
• Community-Focused: Embrace a vibrant lifestyle.
• Investment Potential: Great appreciation opportunities.
Project Overview.
• Bank Approval: HDFC Bank, LIC Housing Finance Ltd and ICICI Bank.
• Government Approval: DTCP.
• Construction Status: completed.
• Minimum Area: 780 sq. ft.
• Maximum Area: 1060 sq. ft.
o Minimum Price: Rs. 25.74 lakhs.
o Maximum Price: Rs. 34.98 lakhs.
Experience the Best of Arakkonam Living .
Don’t miss your chance to be a part of this exceptional community. Discover the perfect blend of luxury, connectivity, and nature at Annai Anandita Villas . Contact us today to learn more and schedule a visit!.
#150 & 151 Alpha Center, 4th Floor, Norht Usman Road, T. Nagar, Chennai, Tamil Nadu, INDIA.
The project is located in Thanigaipolur, Arakkonam, Chennai, Tamil Nadu, INDIA.
Apartment sizes in the project range from 780 sqft to 1060 sqft.
The area of 2 BHK units in the project is 1060 sqft
The project is spread over an area of 10.00 Acres.
Price of 2 BHK unit in the project is Rs. 34.98 Lakhs