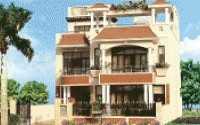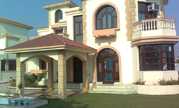By: Ansal Buildwell Limited in Sector-57


Change your area measurement
Discover the perfect blend of luxury and comfort at Ansal Florence Marvel, where each Villas is designed to provide an exceptional living experience. nestled in the serene and vibrant locality of Sector 57, Gurgaon.
Prime Location with Top Connectivity Ansal Florence Marvel offers 4 BHK Villas at a flat cost, strategically located near Sector 57, Gurgaon. This premium Villas project is situated in a rapidly developing area close to major landmarks.
Key Features: Ansal Florence Marvel prioritize comfort and luxury, offering a range of exceptional features and amenities designed to enhance your living experience. Each villa is thoughtfully crafted with modern architecture and high-quality finishes, providing spacious interiors filled with natural light.
• Location: Sushant Lok II III, Sector-57, Gurgaon, Haryana, INDIA..
• Property Type: 4 BHK Villas.
• Project Area: 2.00 acres of land.
• Total Units: 200.
• Status: completed.
• Possession: project expected to be done shortly.
118, UFF, Prakash Deep, 07, Tolstoy Marg, New Delhi - 110 001, Delhi, INDIA.
Projects in Gurgaon
Completed Projects |The project is located in Sushant Lok II III, Sector-57, Gurgaon, Haryana, INDIA.
Flat Size in the project is 3469
The area of 4 BHK units in the project is 3469 sqft
The project is spread over an area of 2.00 Acres.
3 BHK is not available is this project