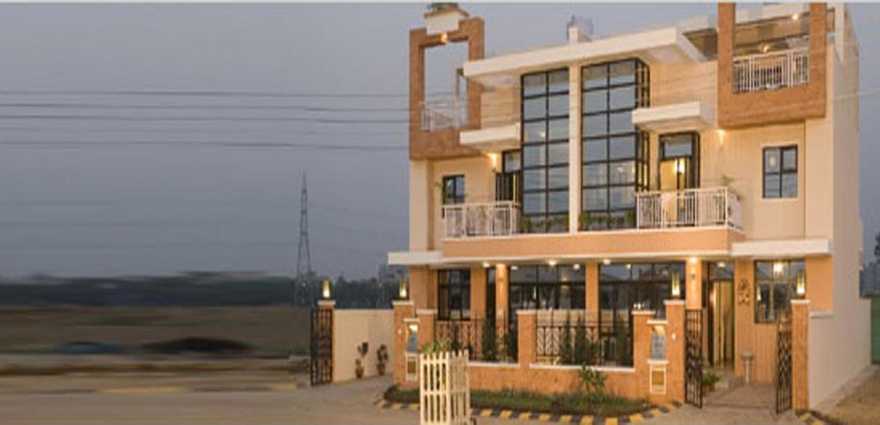By: Ansal Buildwell Limited in Sector-57

Change your area measurement
External finish
Combination of texture finish and stone cladding
Flooring
Living, dining, lobby and family lounge-glazed vitrified tiles / marble
Bedrooms - wooden laminated / glazed vitrified tiles
Staircases - marble / ceramic tiles
Front and rear courtyard - marble / vitrified tiles
Terrace - Kota stone / marble
Internal finish
Plastic emulsion on walls, oil bound distemper on ceiling with P.O.P. cornice
Kitchen
Vitrified tile flooring with granite work top, 2’ high ceramic tiles on walls above work top; upto 4’6” high on remaining walls, single lever CP fittings, double bowl stainless steel sink with drain board, cabinets above and below the counter
Toilets
Shower panel / bath tub in master bedroom toilet, ceramic tiles / marble flooring, ceramic tiles with border / pencil and height as per design on walls, English type wc in pastel shade with low level cistern, wash basin with counters, single lever CP fittings, towel rail / ring, looking mirror, cabinets below the counters
Woodwork
Door frames of teakwood, door shutters to be panelled with teak veneer equivalent, all door / window frames and shutters will be polished
Cupboards
Only niches for wardrobes will be provided
Electrical work
Electrical installation in concealed conduits with copper wiring, modular type switches, 3 Kva power back-up through inverter
Security system
sensor based security
General
Rain water harvesting, provision for telephone wiring (three pairs) shall be made from the main gate of the plot (concealed or overhead, whichever may be applicable), provision for one TV and one telephone point in each bedroom, living room and dining room
Location Advantages:. The Ansal Florence Villa is strategically located with close proximity to schools, colleges, hospitals, shopping malls, grocery stores, restaurants, recreational centres etc. The complete address of Ansal Florence Villa is Sushant Lok II III, Sector-57, Gurgaon, Haryana, INDIA..
Construction and Availability Status:. Ansal Florence Villa is currently completed project. For more details, you can also go through updated photo galleries, floor plans, latest offers, street videos, construction videos, reviews and locality info for better understanding of the project. Also, It provides easy connectivity to all other major parts of the city, Gurgaon.
Units and interiors:. The multi-storied project offers an array of 3 BHK Villas. Ansal Florence Villa comprises of dedicated wardrobe niches in every room, branded bathroom fittings, space efficient kitchen and a large living space. The dimensions of area included in this property vary from 2222- 2222 square feet each. The interiors are beautifully crafted with all modern and trendy fittings which give these Villas, a contemporary look.
Ansal Florence Villa is located in Gurgaon and comprises of thoughtfully built Residential Villas. The project is located at a prime address in the prime location of Sector 57.
Builder Information:. This builder group has earned its name and fame because of timely delivery of world class Residential Villas and quality of material used according to the demands of the customers.
Comforts and Amenities:.
118, UFF, Prakash Deep, 07, Tolstoy Marg, New Delhi - 110 001, Delhi, INDIA.
Projects in Gurgaon
Completed Projects |The project is located in Sushant Lok II III, Sector-57, Gurgaon, Haryana, INDIA.
Flat Size in the project is 2222
The area of 3 BHK units in the project is 2222 sqft
The project is spread over an area of 2.00 Acres.
Price of 3 BHK unit in the project is Rs. 2.5 Crs