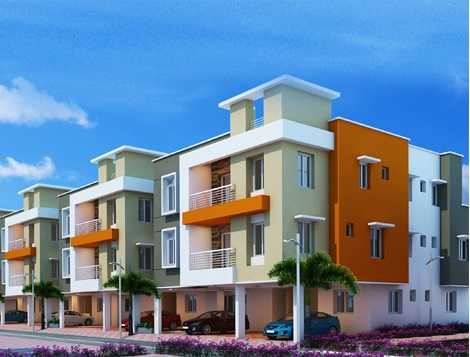
Change your area measurement
structure
Architect design as per Vasthu.
RCC column and framed structure as per the design and drawing.
The height of the basement will be of 4'0� above the ground level .Main walls will be constructed with 9� thick and 41/2 brick partition wall.. Only well burned chamber bricks used.
The height of the lintel level and roof level will be of 7'00� and 10'0� respectively.
Good quality well baked chamber bricks is used.
electrical
Three phase (ISI) wiring, finolex brand with MK or Legrand modular switches.
Telephone and TV point in Hall & Master bed room.
Geyser point in Toilets.
A/c point in bed rooms.
Required MCB will be provided and wiring provision for inverter (Living & Bed rooms – 1 fan & 1 Light – Kitchen – 1 Light point)
plumbing
Concealed CPVC pipe line in bathrooms, PVC pipes for rain water harvesting.
Each bath room will be provided with one number of Indian or floor mount western Closet, One Hot & COLD water shower, one tap, one washbasin ,one health faucet, one hand shower in attached Bathroom.
ESS ESS tap fittings will be provided at required points.
Geyser point taps will b e fitted.
wall_finishing
EMULISION with wall care putty for internal walls.
French polish or Spray polish for main doors.
Non-corrosive primer with synthetic enamel paints for Grills.
Wood Proof (cell oil) for wooden frames with primer and synthetic enamel paint.
EXTERIOR EMULSION paint for EXTERNAL WALLS
flooring
2' * 2' vitrified, double charged tiles with Skirting 4� height in all rooms Glazed Tiles for Toilets walls up to 7'0� height.
20 mm BLACK Granite counter top with Stainless Steel Sink in Kitchen.
Glazed Tiles 2'0� to 3'0� Ht. above Kitchen Platform.
staircase
Steps with fully granite flooring.
Railing – Stainless Steel Grill and Handrail.
others
RCC Underground sump with minimum 10000 liter Capacity will be provided.
Required Capacity Soak-pit will be provided.
One rainwater harvest pit will be installed.
One Septic tank will be provided.
RCC Frame structure Over head tank with minimum 4000 ltr. Capacity will be provided.
Grills for balconies will be provided and additional safety grill for doors will be paid extra.
Concrete lofts will be provided in kitchen and all bed rooms.
Open Cupboard will be provided in all bed rooms & Kitchen.
general
1st Quality TEAK WOOD paneled Main Door with BRASS fittings and Godrej Locks.
Good quality Country wood (kongu, Padak) frame with molded doors for other rooms.
Good quality Country wood (kongu, Padak) frame with M.S Grills for Windows
Anu Shree Shivani Enclave : A Premier Residential Project on Medavakkam, Chennai.
Looking for a luxury home in Chennai? Anu Shree Shivani Enclave , situated off Medavakkam, is a landmark residential project offering modern living spaces with eco-friendly features. Spread across 0.05 acres , this development offers 5 units, including 2 BHK Apartments.
Key Highlights of Anu Shree Shivani Enclave .
• Prime Location: Nestled behind Wipro SEZ, just off Medavakkam, Anu Shree Shivani Enclave is strategically located, offering easy connectivity to major IT hubs.
• Eco-Friendly Design: Recognized as the Best Eco-Friendly Sustainable Project by Times Business 2024, Anu Shree Shivani Enclave emphasizes sustainability with features like natural ventilation, eco-friendly roofing, and electric vehicle charging stations.
• World-Class Amenities: Covered Car Parking, Intercom, Rain Water Harvesting and Security Personnel.
Why Choose Anu Shree Shivani Enclave ?.
Seamless Connectivity Anu Shree Shivani Enclave provides excellent road connectivity to key areas of Chennai, With upcoming metro lines, commuting will become even more convenient. Residents are just a short drive from essential amenities, making day-to-day life hassle-free.
Luxurious, Sustainable, and Convenient Living .
Anu Shree Shivani Enclave redefines luxury living by combining eco-friendly features with high-end amenities in a prime location. Whether you’re a working professional seeking proximity to IT hubs or a family looking for a spacious, serene home, this project has it all.
Visit Anu Shree Shivani Enclave Today! Find your dream home at No.10, Raja Nagar Road, Babu Nagar, Krishnaveni Nagar, Medavakkam, Chennai, Tamil Nadu, INDIA.. Experience the perfect blend of luxury, sustainability, and connectivity.
Plot No. 37, 2nd Main Road, V. G. P. Babu Nagar, Medavakkam, Chennai-600100, Tamil Nadu, INDIA.
Projects in Chennai
Completed Projects |The project is located in No.10, Raja Nagar Road, Babu Nagar, Krishnaveni Nagar, Medavakkam, Chennai, Tamil Nadu, INDIA.
Apartment sizes in the project range from 600 sqft to 840 sqft.
The area of 2 BHK apartments ranges from 600 sqft to 840 sqft.
The project is spread over an area of 0.05 Acres.
Price of 2 BHK unit in the project is Rs. 5 Lakhs