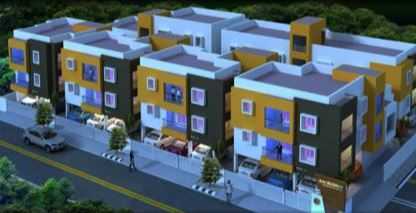
Change your area measurement
STRUCTURE
Architect design as per Vasthu.
RCC column and framed structure as per the design and drawing.
9" brick external walls and 41/2 brick partition wall.
ELECTRICAL
Three phase (ISI) wiring with modular switches.
Telephone and TV point in Hall & Master bed room.
Geyser point in Toilets.
A/c point in bed rooms.
Required MCB will be provided and wiring provision for inverter (Living & Bed rooms – 1 fan & 1 Light – Kitchen – 1 Light point)
PLUMBING
Concealed CPVC pipe line in bathrooms, PVC pipes for rain water harvesting.
IWC & EWC white colour sanitary ware, 2nos of washbasin will be provided.
CR Shower point for each toilets.
Quality Brand tap fittings will be provided at required points.
CARPENTRY
Quality TEAK WOOD paneled Main Door with BRASS fittings.
Quality Country wood frame with moulded doors for other rooms.
Quality Country wood frame with M.S Grills for Windows.
PAINTING
EMULSION with BIRLA wall care putty for internal walls.
French polish for main doors
Non-corrosive primer with synthetic enamel paints for Grills.
Wood Proof (cell oil) for wooden frames with primer and synthetic enamel paint.
EXTERIOR EMULSION paint for EXTERNAL WALLS.
FLOORING
2' * 2' vitrified tiles in all rooms.
Glazed Tiles for Toilets up to 7' 0" Ht.
20 mm BLACK Granite counter top with Stainless Steel Sink in Kitchen
Glazed Tiles 2'0" Ht. above Kitchen Platform.
LOFTS
Concrete lofts will be provided in kitchen and bed rooms.
Open Cupboard will be provided in all bed rooms & Kitchen.
STAIRCASE
Railing – MS Grill with wooden Handrail (or) MS Hand rail.
COMMON
RCC Underground sump with minimum 10000 liter Capacity will be provided.
Required Capacity Soak-pit will be provided.
One Septic tank will be provided.
RCC Frame structure Over head tank with minimum 4000 ltr. Capacity will be provided.
Grills for balconies and additional safety grill doors will be paid extra.
Anu Svaastha Garden – Luxury Apartments in Vengaivasal, Chennai.
Anu Svaastha Garden, located in Vengaivasal, Chennai, is a premium residential project designed for those who seek an elite lifestyle. This project by Anu Builders (India) Pvt. Ltd. offers luxurious. 2 BHK and 3 BHK Apartments packed with world-class amenities and thoughtful design. With a strategic location near Chennai International Airport, Anu Svaastha Garden is a prestigious address for homeowners who desire the best in life.
Project Overview: Anu Svaastha Garden is designed to provide maximum space utilization, making every room – from the kitchen to the balconies – feel open and spacious. These Vastu-compliant Apartments ensure a positive and harmonious living environment. Spread across beautifully landscaped areas, the project offers residents the perfect blend of luxury and tranquility.
Key Features of Anu Svaastha Garden: .
World-Class Amenities: Residents enjoy a wide range of amenities, including a 24Hrs Backup Electricity, Gated Community, Gym, Landscaped Garden, Play Area, Rain Water Harvesting, Security Personnel and Tennis Court.
Luxury Apartments: Offering 2 BHK and 3 BHK units, each apartment is designed to provide comfort and a modern living experience.
Vastu Compliance: Apartments are meticulously planned to ensure Vastu compliance, creating a cheerful and blissful living experience for residents.
Legal Approvals: The project has been approved by Sorry, Legal approvals information is currently unavailable, ensuring peace of mind for buyers regarding the legality of the development.
Address: RG Nagar, Vengaivasal, Chennai, Tamil Nadu, INDIA..
Vengaivasal, Chennai, INDIA.
For more details on pricing, floor plans, and availability, contact us today.
Plot No. 37, 2nd Main Road, V. G. P. Babu Nagar, Medavakkam, Chennai-600100, Tamil Nadu, INDIA.
Projects in Chennai
Completed Projects |The project is located in Nagar, Vengaivasal, Chennai, Tamil Nadu, INDIA.
Apartment sizes in the project range from 818 sqft to 1206 sqft.
The area of 2 BHK apartments ranges from 818 sqft to 905 sqft.
The project is spread over an area of 0.21 Acres.
The price of 3 BHK units in the project ranges from Rs. 44.18 Lakhs to Rs. 50.65 Lakhs.