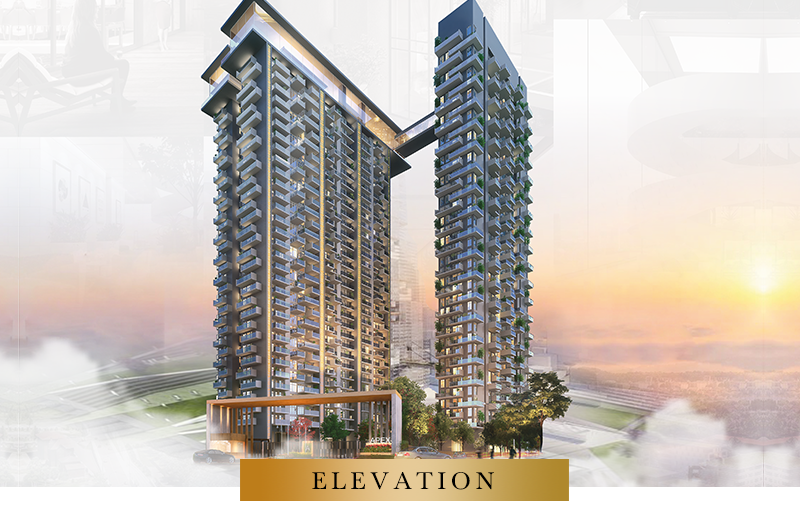By: Apex Real Estates in Indirapuram




Change your area measurement
MASTER PLAN
Air Contitioning
Ceiling Height
Ceiling
Internal Walls
Partition Wall
Facilities
Tower Entrance Lobby
D'RiO Club
Common
Core Areas
Flooring
Main Door
External Balcony Door
Flooring
Wardrobe
Door
External Finish
External Finish
Flooring
Wardrobe
Door
External Balcony Door
External Finish
Flooring
Counter
Dado
Sink
External Balcony Door
Dado
Ceiling
Door
Exterior Finish
Ventilator
Fittings
Railing
Ceiling
Flooring
Plumbing Pipes
Exterior Finish
Accessories
Railing
Flooring-Utility Room
Flooring Utility Balcony
Plumping Pipes
Interior Finish
Exterior Finish
Apex The Rio – Luxury Apartments with Unmatched Lifestyle Amenities.
Key Highlights of Apex The Rio: .
• Spacious Apartments : Choose from elegantly designed 3 BHK and 4 BHK BHK Apartments, with a well-planned 39 structure.
• Premium Lifestyle Amenities: Access 300 lifestyle amenities, with modern facilities.
• Vaastu Compliant: These homes are Vaastu-compliant with efficient designs that maximize space and functionality.
• Prime Location: Apex The Rio is strategically located close to IT hubs, reputed schools, colleges, hospitals, malls, and the metro station, offering the perfect mix of connectivity and convenience.
Discover Luxury and Convenience .
Step into the world of Apex The Rio, where luxury is redefined. The contemporary design, with façade lighting and lush landscapes, creates a tranquil ambiance that exudes sophistication. Each home is designed with attention to detail, offering spacious layouts and modern interiors that reflect elegance and practicality.
Whether it's the world-class amenities or the beautifully designed homes, Apex The Rio stands as a testament to luxurious living. Come and explore a life of comfort, luxury, and convenience.
Apex The Rio – Address 526, CISF Road, opposite Yashoda Medicity, Ahinsa Khand 2, Indirapuram, Ghaziabad, Uttar Pradesh 201014, INDIA..
Welcome to Apex The Rio , a premium residential community designed for those who desire a blend of luxury, comfort, and convenience. Located in the heart of the city and spread over 3.45 acres, this architectural marvel offers an extraordinary living experience with 300 meticulously designed 3 BHK and 4 BHK Apartments,.
#49, 1st Floor, 100 feet Road, Saidapet Road, Near Lakshman Sruthi Musicals, Vadapalani, Chennai - 600026, Tamil Nadu, INDIA.
Projects in Ghaziabad
Completed Projects |The project is located in 526, CISF Road, opposite Yashoda Medicity, Ahinsa Khand 2, Indirapuram, Ghaziabad, Uttar Pradesh 201014, INDIA.
Apartment sizes in the project range from 2190 sqft to 3695 sqft.
Yes. Apex The Rio is RERA registered with id UPRERAPRJ946299 (RERA)
The area of 4 BHK apartments ranges from 3095 sqft to 3695 sqft.
The project is spread over an area of 3.45 Acres.
The price of 3 BHK units in the project ranges from Rs. 3.61 Crs to Rs. 4.1 Crs.