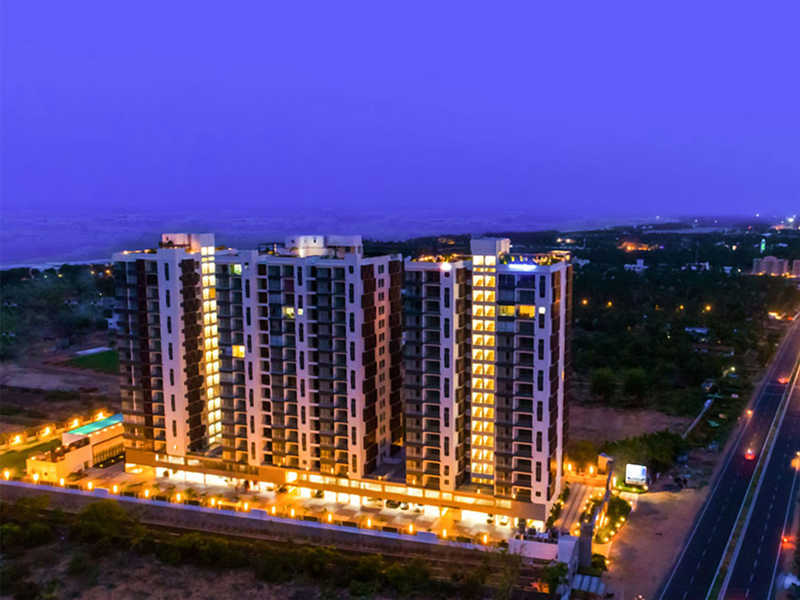



Change your area measurement
MASTER PLAN
French windows: Aluminium sliding type French windows provided.
Appaswamy Azure The Oceanique : A Premier Residential Project on Santhome, Chennai.
Looking for a luxury home in Chennai? Appaswamy Azure The Oceanique , situated off Santhome, is a landmark residential project offering modern living spaces with eco-friendly features. Spread across acres , this development offers 97 units, including 2 BHK and 3 BHK Apartments.
Key Highlights of Appaswamy Azure The Oceanique .
• Prime Location: Nestled behind Wipro SEZ, just off Santhome, Appaswamy Azure The Oceanique is strategically located, offering easy connectivity to major IT hubs.
• Eco-Friendly Design: Recognized as the Best Eco-Friendly Sustainable Project by Times Business 2024, Appaswamy Azure The Oceanique emphasizes sustainability with features like natural ventilation, eco-friendly roofing, and electric vehicle charging stations.
• World-Class Amenities: 24Hrs Water Supply, 24Hrs Backup Electricity, Basement Car Parking, CCTV Cameras, Covered Car Parking, Fire Safety, Gym, Landscaped Garden, Lift, Meditation Hall, Play Area, Security Personnel and Senior Citizen Park.
Why Choose Appaswamy Azure The Oceanique ?.
Seamless Connectivity Appaswamy Azure The Oceanique provides excellent road connectivity to key areas of Chennai, With upcoming metro lines, commuting will become even more convenient. Residents are just a short drive from essential amenities, making day-to-day life hassle-free.
Luxurious, Sustainable, and Convenient Living .
Appaswamy Azure The Oceanique redefines luxury living by combining eco-friendly features with high-end amenities in a prime location. Whether you’re a working professional seeking proximity to IT hubs or a family looking for a spacious, serene home, this project has it all.
Visit Appaswamy Azure The Oceanique Today! Find your dream home at Santhome, Chennai, Tamil nadu, INDIA.. Experience the perfect blend of luxury, sustainability, and connectivity.
3, Mangesh Street, T.Nagar, Chennai, Tamil Nadu, INDIA
The project is located in Santhome, Chennai, Tamil nadu, INDIA.
Apartment sizes in the project range from 1252 sqft to 2584 sqft.
Yes. Appaswamy Azure The Oceanique is RERA registered with id TN/29/Building/0015/2017 (RERA)
The area of 2 BHK apartments ranges from 1252 sqft to 1255 sqft.
The project is spread over an area of 1.00 Acres.
The price of 3 BHK units in the project ranges from Rs. 3.76 Crs to Rs. 5.94 Crs.