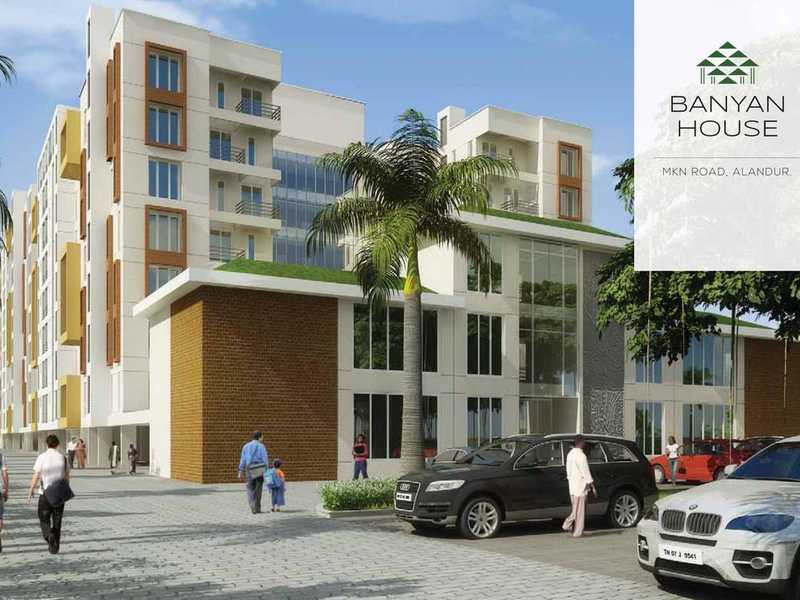



Change your area measurement
MASTER PLAN
Car Parking: Basement Stilt
Lift Lobbies & Corridors: Vitrified / Granite / Natural Stone
Entrance Foyer Living Dining: Vitrified Tiles
Balcony Bathroom: Anti-Skid Tiles
Bedrooms: 1 Bedroom : 36 2 Bedroom : 52 3 Bedroom : 50 3.5 Bedroom : 18 4 Bedroom : 14
Kitchen: Granite Platform With Double S.S.Sink
Windows: UPVC Windows
Sanitary Ware: Hindware Or Equivalent Sanitary Fittings With Shower Partition In Master Bed Bathroom
Electricals: 3-Phase Electricity With Individual Electronic Meters Branded Switches 2-Way Switches For Light And Fan In Master Bedroom SIEMENS Or Equivalent ELCB Tripper *Indicative In Nature And Subject To Change Without Prior Notice
Main Door: Teak Wood Door Frames With Hardcore Flush Door
Internal Doors: Hard Core Flush Door
Exterior: Weather-Proof Emulsion
Interior: Quality Emulsion
LOCKS: Godrej Or Equivalent Pin Locks For Main Door.
Appaswamy Banyan House: Premium Living at Alandur, Chennai.
Prime Location & Connectivity.
Situated on Alandur, Appaswamy Banyan House enjoys excellent access other prominent areas of the city. The strategic location makes it an attractive choice for both homeowners and investors, offering easy access to major IT hubs, educational institutions, healthcare facilities, and entertainment centers.
Project Highlights and Amenities.
This project, spread over 5.61 acres, is developed by the renowned Appaswamy Real Estates Ltd. The 170 premium units are thoughtfully designed, combining spacious living with modern architecture. Homebuyers can choose from 1 BHK, 2 BHK, 3 BHK and 4 BHK luxury Apartments, ranging from 613 sq. ft. to 2263 sq. ft., all equipped with world-class amenities:.
Modern Living at Its Best.
Floor Plans & Configurations.
Project that includes dimensions such as 613 sq. ft., 2263 sq. ft., and more. These floor plans offer spacious living areas, modern kitchens, and luxurious bathrooms to match your lifestyle.
For a detailed overview, you can download the Appaswamy Banyan House brochure from our website. Simply fill out your details to get an in-depth look at the project, its amenities, and floor plans. Why Choose Appaswamy Banyan House?.
• Renowned developer with a track record of quality projects.
• Well-connected to major business hubs and infrastructure.
• Spacious, modern apartments that cater to upscale living.
Schedule a Site Visit.
If you’re interested in learning more or viewing the property firsthand, visit Appaswamy Banyan House at Plot No : 471, Near Saint Peters Convent, MKN Road, Hudco Colony Layout, Alandur, Chennai, Tamil Nadu, INDIA.. Experience modern living in the heart of Chennai.
3, Mangesh Street, T.Nagar, Chennai, Tamil Nadu, INDIA
The project is located in Plot No : 471, Near Saint Peters Convent, MKN Road, Hudco Colony Layout, Alandur, Chennai, Tamil Nadu, INDIA.
Apartment sizes in the project range from 613 sqft to 2263 sqft.
The area of 4 BHK units in the project is 2263 sqft
The project is spread over an area of 5.61 Acres.
The price of 3 BHK units in the project ranges from Rs. 1.33 Crs to Rs. 1.42 Crs.