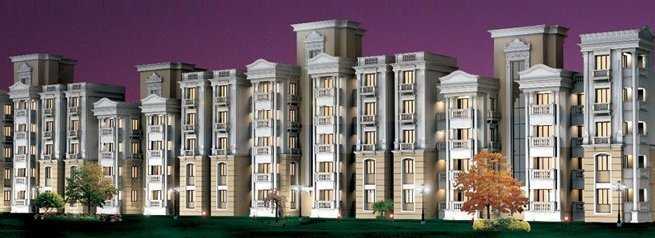By: Aratt Builders in HSR Layout

Change your area measurement
Plastering
All internal walls smoothly plastered with lime rendering
Painting
Interior: Synthetic acrylic distemper
Flooring
24X24 vitrified tile flooring for living, dining room adjacent balcony , bedrooms, kitchen and utility area.
Toilet: Tiles, Fittings & Accessories
Ceramic tile flooring for all toilets
Ceramic glazed tiles dado upto 7 feet
Pastel coloured slim line EWC and wash basin in all toilets of ISI make
Hot and cold water mixer unit for shower of ISI make in all toilets
Concealed master control cock (ball valve) of ISI makes in each toilet from inside for easier maintenance
Provision for geyser in all toilets
Large sized toilet ventilators made of powder coated aluminium with plain sheet glass with a provision for an exhaust fan.
Doors & Windows
Teak wood door frame with threshold for main door
Teak veneered moulded panel shutter with melamine polish for the main door
Toilet doors will be of water proof moulded panel shutter with enamel paint on both sides
Brass hardware for main door
Aluminium sliding window shutters.
Kitchen
L shaped/parallel black granite kitchen platform with stainless steel sink and drain board
2 feet dado above the granite kitchen platform area in ceramic glazed tiles
Provision for Aquaguard point, washing machine & kitchen chimney
Electrical
One TV point in the living room and in master bedroom
Fire resistant electrical wires of ISI certified make
Anchor brand Elegant, switches
For safety, one earth leakage circuit breaker (ELCB) for each flat
One miniature circuit breaker (MCB) for each circuit provided at the main distribution box within each flat
Telephone points in the master bedroom and living area
A/C power point in master bedroom
Each flat will be provided with 3 KW power.
UPS point at utility area
Water Supply
Provision for BWSSB water
Bore well water
Filtered water from treatment plant.
Lift
Seven lifts of reputed brand.
Backup Generator
Acoustically insulated stand by generator for lights in common areas lifts and pumps.
Introduction: Aratt Royal Manor, is a sprawling luxury enclave of magnificent Apartments in Bangalore, elevating the contemporary lifestyle. These Residential Apartments in Bangalore offers you the kind of life that rejuvenates you, the one that inspires you to live life to the fullest. Aratt Royal Manor by Aratt Builder in HSR Layout is meticulously designed with unbound convenience & the best of amenities and are an effortless blend of modernity and elegance. The builders of Aratt Royal Manor understands the aesthetics of a perfectly harmonious space called ‘Home’, that is why the floor plan of Aratt Royal Manor offers unique blend of spacious as well as well-ventilated rooms. Aratt Royal Manor offers 1 BHK and 3 BHK luxurious Apartments in Bangalore. The master plan of Aratt Royal Manor comprises of unique design that affirms a world-class lifestyle and a prestigious accommodation in Apartments in Bangalore.
Amenities: The amenities in Aratt Royal Manor comprises of Landscaped Garden, Swimming Pool, Gymnasium, Play Area, Intercom, Rain Water Harvesting, Club House, Badminton Court, Gated community, Maintenance Staff, 24Hr Backup Electricity and Security.
Location Advantage: Location of Aratt Royal Manor is a major plus for buyers looking to invest in property in Bangalore. It is one of the most prestigious address of Bangalore with many facilities and utilities nearby HSR Layout .
Address: The address of Aratt Royal Manor is HSR Layout, Bangalore, Karnataka, INDIA..
Bank and Legal Approvals: Bank and legal approvals of Aratt Royal Manor comprises of Sorry, Approvals and Loans information is currently unavailable, BBMP.
No. 106/A, 4th C Cross, Behind Raheja Arcade, Koramangala Industrial Area, Koramangala 5th Block, Bangalore, Karnataka, INDIA.
The project is located in HSR Layout, Bangalore, Karnataka, INDIA.
Apartment sizes in the project range from 639 sqft to 1475 sqft.
The area of 3 BHK apartments ranges from 1465 sqft to 1475 sqft.
The project is spread over an area of 1.69 Acres.
The price of 3 BHK units in the project ranges from Rs. 51.9 Lakhs to Rs. 52.26 Lakhs.