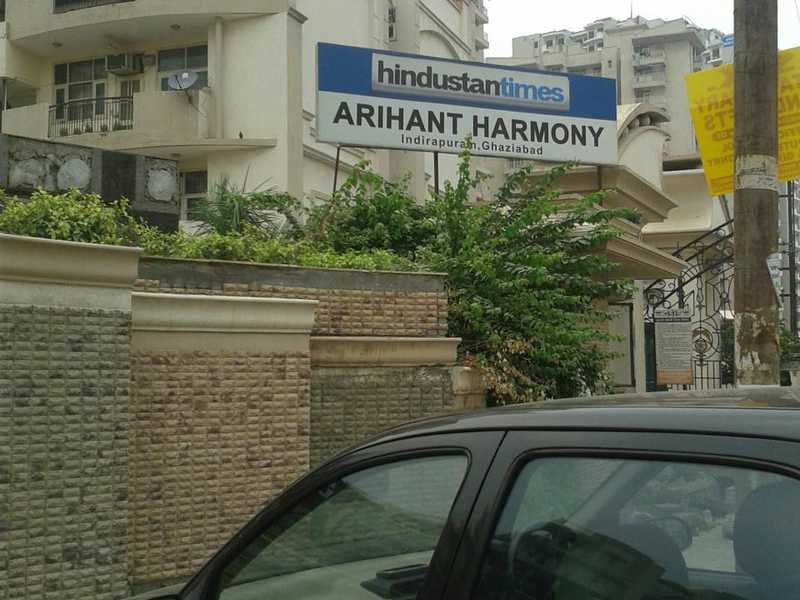By: Arihant Group Delhi in Indirapuram




Change your area measurement
Living Room:
FLOORS Vitrified Tiles
EXTERNAL DOOR & WINDOW Powder Coated Aluminium Glazings
INTERNAL DOORS Hardwood Wood Frame with Polished Moulded Skin Door shutter 8ft in height
WALLS POP Punning on walls with Texture Paint on one wall, other walls painted with Acrylic Emulsion Paint
CEILING POP Punning with White Acrylic Emulsion Paint
Master Bedroom
FLOORS Laminated Wooden Flooring
EXTERNAL DOOR & WINDOW Powder Coated Aluminium Glazings
INTERNAL DOORS Hardwood Wood Frame with Polished Moulded Skin Door shutter 8ft in height
WALLS POP Punning on walls with Texture Paint on one wall, other walls painted with Acrylic Emulsion Paint
CEILING POP Punning with White Acrylic Emulsion Paint
Bedroom
FLOORS Vitrified Tiles
EXTERNAL DOOR & WINDOW Powder Coated Aluminium Glazings
INTERNAL DOORS Hardwood Wood Frame with Polished Moulded Skin Door shutter 8ft in height
WALLS POP Punning on walls with Acrylic Emulsion Paint
CEILING POP Punning with White Acrylic Emulsion paint
Toilet
FLOORS Anti Skid Ceramic Tiles
EXTERNAL DOOR & WINDOW Powder Coated Aluminium Glazings
INTERNAL DOORS Hardwood Wood Frame with Moulded Skin Door shutter 8ft in height
WALLS Toilet with Ceramic Tile up to 8ft.ht.
CEILING POP Punning with White Acrylic Emulsion paint
FIXTURE & FITTINGS Shower Panel in Master Toilet, Standard/ Chinaware in White color and chrome plated fittings
Kitchen
FLOORS Anti Skid Ceramic Tiles
EXTERNAL DOOR & WINDOW Powder Coated Aluminium Glazings
INTERNAL DOORS Open Kitchen
WALLS Ceramic Tiles up to 2ft.ht. above working platform.
CEILING POP Punning with white Acrylic Emulsion Paint
FIXTURE & FITTINGS Modular wood work below counter individual R.O. System Working Platform with Granite Top and Stainless Steel Sink
Balconies
FLOORS Anti Skid Ceramic Tiles
EXTERNAL DOOR & WINDOW Powder Coated Aluminium Glazings
WALLS Permanent Texture/ Paint Finish
CEILING Water Proof Cement Paint
Electrical Fittings & Fixtures
Modular Electric Switches, Copper Wiring in Concealed PVC Conduits Sufficient Light and Power Points Provision for TV, Telephone, Intercom Points in Living Room & all Bedrooms. AC Points in all Rooms.
Lift Lobby & Corridors
Different Colours of Marble Stone/ Granite/ Anti skid Tiles
Main Entrance Lobby
Different Colours of Marble Stone/ Anti skid Tiles
Exterior Finish
Most Modern and Elegant Finish
Arihant Harmony: Premium Living at Indirapuram, Ghaziabad.
Prime Location & Connectivity.
Situated on Indirapuram, Arihant Harmony enjoys excellent access other prominent areas of the city. The strategic location makes it an attractive choice for both homeowners and investors, offering easy access to major IT hubs, educational institutions, healthcare facilities, and entertainment centers.
Project Highlights and Amenities.
Modern Living at Its Best.
Floor Plans & Configurations.
Project that includes dimensions such as 1160 sq. ft., 1810 sq. ft., and more. These floor plans offer spacious living areas, modern kitchens, and luxurious bathrooms to match your lifestyle.
For a detailed overview, you can download the Arihant Harmony brochure from our website. Simply fill out your details to get an in-depth look at the project, its amenities, and floor plans. Why Choose Arihant Harmony?.
• Renowned developer with a track record of quality projects.
• Well-connected to major business hubs and infrastructure.
• Spacious, modern apartments that cater to upscale living.
Schedule a Site Visit.
If you’re interested in learning more or viewing the property firsthand, visit Arihant Harmony at Nirala Eden Park Internal Rd, Ahinsa Khand 2, Indirapuram, Ghaziabad,INDIA. Experience modern living in the heart of Ghaziabad.
#601, 6th Floor, Sachdeva Tower, Community Center, Karkardooma, Delhi, INDIA.
The project is located in Nirala Eden Park Internal Rd, Ahinsa Khand 2, Indirapuram, Ghaziabad,INDIA
Apartment sizes in the project range from 1160 sqft to 1810 sqft.
The area of 2 BHK units in the project is 1160 sqft
The project is spread over an area of 1.00 Acres.
Price of 3 BHK unit in the project is Rs. 98 Lakhs