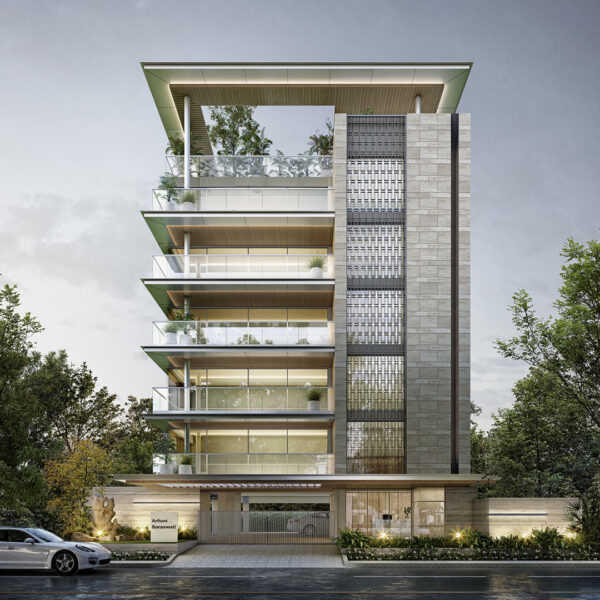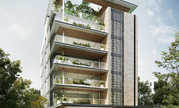

Change your area measurement
MASTER PLAN
FLOORING & TILING
Living, Dining
Imported marble – flooring.
Bedrooms
Vitrified tiles (2×2) – flooring.
Kitchen
Vitrified tiles – flooring with skirting and dado of Glazed tiles above counter up to 2? above counter with Quartz counter top.
Utility
Ceramic tiles flooring with dado.
All Toilets
Wall tiles upto ceiling (2` x 1`)
Ceramic non–skid tiles for flooring
DOORS & WINDOWS
Main Door
Factory finished veneer door shutter along with suitable frame (with Video Door Phone)
Internal Door
Factory finished laminate door shutter along with suitable frame.
Windows
UPVC / Aluminium window with shutter of reputed make, with necessary fittings, Saint Gobain or equivalent glass with Mosquito Mesh.
French Door
UPVC / Aluminium French door or reputed make with necessary fittings and with Saint Gobain glass or equivalent.
Wall Finishes
All internal walls shall be plastered with cement mortar or with Gypsum Plaster.
All internal walls shall be finished with Altek putty with premium emulsion. All external walls to be finished with one coat of primer and two coats of exterior emulsion.
Telephone points
Wiring for telephone points shall be provided in Living room.
Satellite Television
MSDN – TV Point will be provided in living and all bed rooms (Wi Fi enabled).
SANITARY & PLUMBING
Sanitary ware
EWC wall mounted with Concealed tank (Geberit make / Roca / Equiavalent.), wash basin – Roca / Equiavalent., shower cubicle in master bedroom toilet
C.P. Fittings
C.P. Pillar tap – Roca / Equiavalent.
Diverter – Roca / Equiavalent..
Overhead shower arm with rose – Roca / Equiavalent.
Health faucet –Roca / Equiavalent..
C.P. angle cock – Roca / Equiavalent (for wash basin and EWC) with C.P. connections.
C.P. long body bib tap – Roca / Equiavalent.
C.P. bib tap – Roca / Equiavalent.and provision for Aqua Guard point in kitchen.
ELECTRICAL & WIRING
Electrical distribution and concealed wiring suitable for three phase power supply. Switches/ Sockets will be Crab tree / Anchor Panasonic / Legrand or equivalent with wiring of Havells / Finolex / Polycab or equivalent.
COMMON AMENITIES
External Areas
Paving with granolithic flooring / concrete interlock pavers to Architect’s detail with brick kerbs, drains along the compound wall to divert all rain water to the rain water harvesting pit, will be as per Architect’s Design and Specifications.
Landscaping
Professionally designed landscaping, as per landscaping consultants design will be provided on the Terrace area & Ground Floor.
CCTV
All common areas will be under CCTV surveillance.
Lift
One elevator of Johnson / Equiavalent. make with suitable interior as specified by the architect; Capacity – 8 persons.
Power back-up
100% power back up.
COMMON AREAS
Ground floor lobby
As per Architect’s Design and Specifications.
Upper floor lobbies
As per Architect’s Design and Specifications.
Staircase
As per Architect’s Design and Specifications.
Arihant Saraswathi – Luxury Living on Alwarpet, Chennai.
Arihant Saraswathi is a premium residential project by Arihant Foundations and Housing Limited, offering luxurious Apartments for comfortable and stylish living. Located on Alwarpet, Chennai, this project promises world-class amenities, modern facilities, and a convenient location, making it an ideal choice for homeowners and investors alike.
This residential property features 5 units spread across 5 floors. Designed thoughtfully, Arihant Saraswathi caters to a range of budgets, providing affordable yet luxurious Apartments. The project offers a variety of unit sizes, ranging from 3288 to 3288 sq. ft., making it suitable for different family sizes and preferences.
Key Features of Arihant Saraswathi: .
Prime Location: Strategically located on Alwarpet, a growing hub of real estate in Chennai, with excellent connectivity to IT hubs, schools, hospitals, and shopping.
World-class Amenities: The project offers residents amenities like a 24Hrs Water Supply, 24Hrs Backup Electricity, CCTV Cameras, Covered Car Parking, Fire Safety, Landscaped Garden, Lift, Play Area, Rain Water Harvesting, Security Personnel and Waste Management and more.
Variety of Apartments: The Apartments are designed to meet various budget ranges, with multiple pricing options that make it accessible for buyers seeking both luxury and affordability.
Spacious Layouts: The apartment sizes range from from 3288 to 3288 sq. ft., providing ample space for families of different sizes.
Why Choose Arihant Saraswathi? Arihant Saraswathi combines modern living with comfort, providing a peaceful environment in the bustling city of Chennai. Whether you are looking for an investment opportunity or a home to settle in, this luxury project on Alwarpet offers a perfect blend of convenience, luxury, and value for money.
Explore the Best of Alwarpet Living with Arihant Saraswathi?.
For more information about pricing, floor plans, and availability, contact us today or visit the site. Live in a place that ensures wealth, success, and a luxurious lifestyle at Arihant Saraswathi.
New No.3, Old No.25, Ganapathy Colony, 3rd Lane, Off Cenotaph Road, Teynampet, Chennai – 600 018, Tamil Nadu, INDIA.
The project is located in Plot No.3, Old Door No.3, New Door No.6, Sreeman Cross Street, Alwarpet, Chennai, Tamil Nadu, INDIA.
Flat Size in the project is 3288
Yes. Arihant Saraswathi is RERA registered with id TN/29/Building/0225/2022 dated 22/06/2022 (RERA)
The area of 4 BHK units in the project is 3288 sqft
The project is spread over an area of 1.00 Acres.
3 BHK is not available is this project