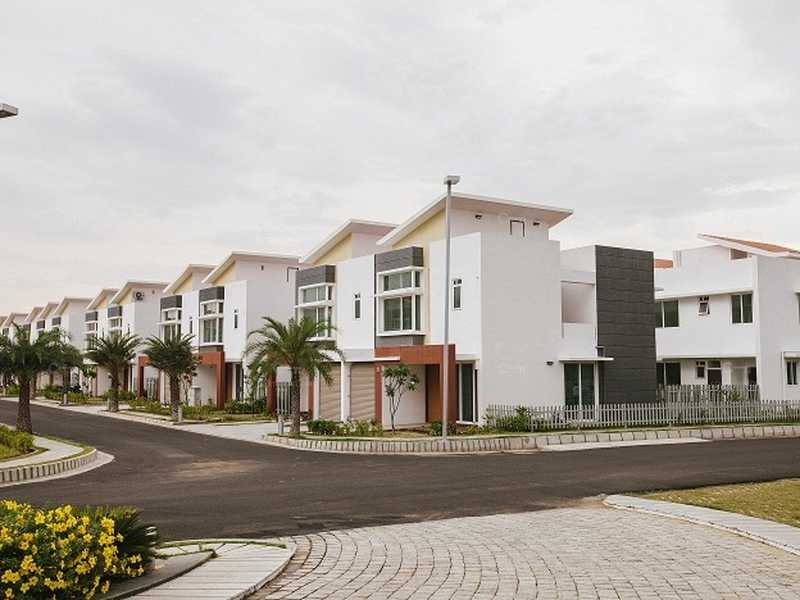By: Arihant Foundations and Housing Limited in Maraimalai Nagar


Change your area measurement
MASTER PLAN
Structure
Living/ Dining/ Bedrooms
Kitchen
Doors
Windows
Ceiling
Toilets
Fitting/ Fixtures
Arihant Villa Viviana Chennai is a residential project ventured by Arihant Foundations and Housing Ltd. The entire project is settled over 45 acres of land at Maraimalai Nagar in Chennai. It comprises of 238 villas with an option of 3/4 BHK apartments whose size ranges between 2555 sq. ft. to 5723 sq. ft. The Arihant Villa Viviana is fully-equipped with modern and sophisticated amenities and facilities. The attractive amenities include Club House, Pool Table & Games Room, Jogging Track, Yoga Plaza, Swimming Pool, Fitness Center, Steam & Sauna baths, Tennis Court, Children's Recreation Area, Conference Rooms, Banquets, etc. Arihant Foundations and Housing Ltd. came into existence in 1995. Since its inception they have delivered their best in their projects. They have taken into account Bungalow, Executive Floor, Pent Houses, Group Housing Society. They have developed over 6 million sq. ft. of Residential and Commercial spaces. One of their residential project in Chennai is Arihant Villa Viviana.
New No.3, Old No.25, Ganapathy Colony, 3rd Lane, Off Cenotaph Road, Teynampet, Chennai – 600 018, Tamil Nadu, INDIA.
The project is located in Maraimalai Nagar, Off GST Road, Chennai, 603209, Tamil Nadu, INDIA.
Villa sizes in the project range from 1708 sqft to 1967 sqft.
The area of 3 BHK apartments ranges from 1708 sqft to 1967 sqft.
The project is spread over an area of 10.04 Acres.
The price of 3 BHK units in the project ranges from Rs. 78 Lakhs to Rs. 89.83 Lakhs.