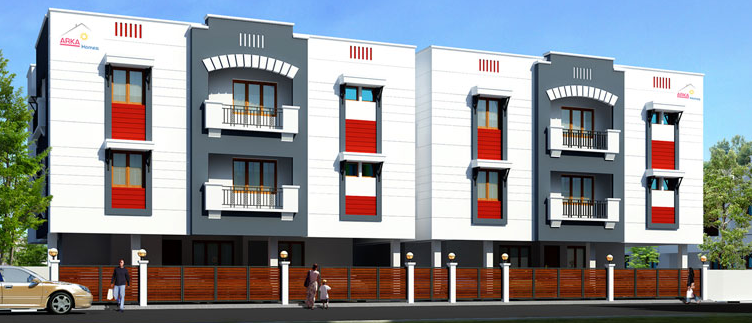By: Arka Homes in Pallikaranai

Change your area measurement
MASTER PLAN
STRUCTURE
RCC Framed Structure, 9” Brickwork for outer walls
DOORS
Teakwood Frame with Teakwood panel doors for the Main Entrance. First quality country wood frames with Flush Shutters for all internal doors
WINDOWS
Country wood frames with Glazed pin type shutters
FLOORING
24” X 24” Vitrified Tiles and Skirting with same Tiles
KITCHEN
Polished Black Granite 19mm thick for platform over a RCC Slab with edge nosing
Stainless Steel Sink with drain board with single bowl
Glazed Tiles for walls up to 4’ 0” height above Platform
BED ROOMS
Bedrooms shall have a space for built in open Wardrobe and open Loft
BATH ROOMS
Antiskid Ceramic Tiles for Floors
Glazed Tiles for walls up to 7’ 0” Height
European water closet with slim line water tank with Health Faucet for all bathrooms – White Colour
C.P Fittings and Shower
Wash Basin for all bathrooms – White
Geyser provision for all Bathrooms
PAINTINGS
Asian Ace or Equivalent Exterior Emulsion for outside walls
Asian Tractor Emulsion or Equivalent for inside walls
Enamel paintings for Grills, Doors and Windows
French polishing for the Main Door
ELECTRICAL
Concealed wiring using PVC conduits recessed switch boards with Modular Switches, three phase power connection with independent meter
ELECTRICAL POINTS WITHOUT FITTINGS
HALL CUM DINING
Light: 2 Nos
Tube: 2 Nos
Fan: 2 Nos
Plug Points-5Ams: 4 Nos
Fridge Point: 1 No
Telephone Point: 1 No
T.V. Point: 1 No
MASTER BEDROOM
Light: 2 Nos
Tube: 1 Nos
Fan: 1 Nos
Plug Points-5Ams: 4 Nos
Foot Lamp: 1 Nos
Telephone Point: 1 Nos
T.V. Point: 1 Nos
AC Point: 1 Nos
SECOND BEDROOM
Light: 2 Nos
Fan: 1 Nos
Plug Points-5Ams: 2 Nos
Foot Lamp: 1 Nos
AC Point: 1 Nos
BATH ROOMS
Light: 2 Nos
Plug Points-5Ams: 1 Nos
Geyser Point: 1 Nos
Exhaust fan Point: 1 Nos
KITCHEN
Light: 1 Nos
Tube: 1 Nos
Exhaust Fan: 1 Nos
Plug Points-5Ams: 2 Nos
Plug Point-15 Ams: 1 Nos
SERVICE AREA
Light: 1 Nos
Washing Machine Point: 1 Nos
WATER SUPPLY
Common Bore Well, Overhead Tank and Sump with 12000 liters capacity
SANITATIONS
All Sanitary waste to be taken through 4” PVC 6 KG pipe to manhole chambers and then to Septic Tank
OTHERS
All extra work other than given in the standard specification will be done at the extra cost
Tiles Flooring
Water Supply
Car Parking
Gated community
Four sides compound wall
Independent sump for each Block
Independent septic Tank for each Block
Independent overhead tank for each Block
Arka Kurinji – Luxury Apartments in Pallikaranai, Chennai.
Arka Kurinji, located in Pallikaranai, Chennai, is a premium residential project designed for those who seek an elite lifestyle. This project by Arka Homes offers luxurious. 2 BHK and 3 BHK Apartments packed with world-class amenities and thoughtful design. With a strategic location near Chennai International Airport, Arka Kurinji is a prestigious address for homeowners who desire the best in life.
Project Overview: Arka Kurinji is designed to provide maximum space utilization, making every room – from the kitchen to the balconies – feel open and spacious. These Vastu-compliant Apartments ensure a positive and harmonious living environment. Spread across beautifully landscaped areas, the project offers residents the perfect blend of luxury and tranquility.
Key Features of Arka Kurinji: .
World-Class Amenities: Residents enjoy a wide range of amenities, including a Gated Community, Security Personnel and Water Storage.
Luxury Apartments: Offering 2 BHK and 3 BHK units, each apartment is designed to provide comfort and a modern living experience.
Vastu Compliance: Apartments are meticulously planned to ensure Vastu compliance, creating a cheerful and blissful living experience for residents.
Legal Approvals: The project has been approved by CMDA, ensuring peace of mind for buyers regarding the legality of the development.
Address: Plot Nos. 2 & 3, Kannapiran Koil 1st Street, Near, Oil Mill Bus Stop, Pallikaranai, Chennai, Tamil Nadu, INDIA.
Pallikaranai, Chennai, INDIA.
For more details on pricing, floor plans, and availability, contact us today.
#11 & 12, Vaniga Valagam, Opp. Chennai corporation Division Office, Velacherry Tambaram Main Road, Pallikaranai, Chennai, Tamil Nadu, INDIA.
Projects in Chennai
Completed Projects |The project is located in Plot Nos. 2 & 3, Kannapiran Koil 1st Street, Near, Oil Mill Bus Stop, Pallikaranai, Chennai, Tamil Nadu, INDIA
Apartment sizes in the project range from 919 sqft to 1284 sqft.
The area of 2 BHK apartments ranges from 919 sqft to 1193 sqft.
The project is spread over an area of 1.00 Acres.
Price of 3 BHK unit in the project is Rs. 53.93 Lakhs