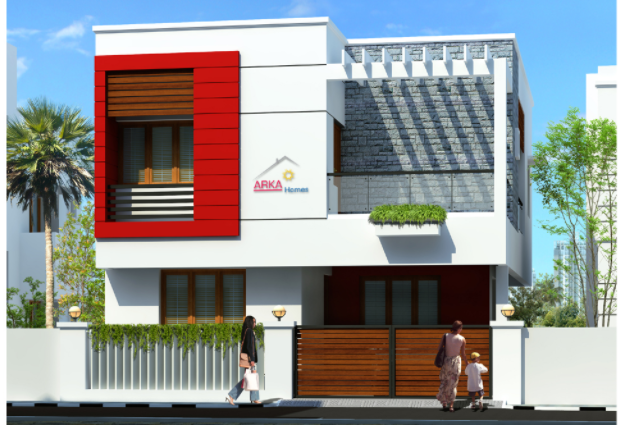By: Arka Homes in Pallikaranai

Change your area measurement
STRUCTURE:
RCC Framed Structure, 9” Brickwork for outer walls.
DOORS:
Teakwood Frame with Teakwood panel doors for the Main Entrance. First quality country wood frames with Flush Shutters for all internal doors.
WINDOWS:
Country wood frames with Glazed pin type shutters.
FLOORING:
24” X 24” Vertified Tiles and Skirting with same Tiles.
KITCHEN:
a. Polished Black Granite 19mm thick for platform over a RCC Slab with edge nosing.
b. Stainless Steel Sink with drain board with single bowl.
c. Glazed Tiles for walls up to 4’ 0” height above Platform.
BED ROOMS:
Bedrooms shall have a space for built in open Wardrobe and open Loft.
BATH ROOMS:
Following amenities are provided in each bath rooms:
a. Antiskid Ceramic Tiles for Floors.
b. Glazed Tiles for walls up to 7’ 0” Height.
c. European water closet with slim line water tank with Health Faucet for all bathrooms
d. C.P.Fittings and Shower.
e. Wash Basin for all bathrooms.
f. Geyser provision for all Bathrooms.
PAINTINGS:
a. Asian Ace/Equivalent Exterior Emulsion for outside walls.
b. Asian Tractor Emulsion / Equivalent for inside walls.
c. Enamel paintings for Grills, Doors and Windows.
d. French polishing for the Main Door.
ELECTRICAL:
Concealed wiring using PVC conduits recessed switch boards with Modular Switches, three phase power connection with independent meter.
HALL CUM DINING:
a. Light - 2 Nos.
b. Tube - 2 Nos.
c. Fan - 2 Nos.
d. Plug Points - 5 Ams. – 4 Nos.
- Fridge Point – 1 No.
e. Telephone Point – 1 No.
f. T.V. Point - 1 No.
MASTER BEDROOM
a. Light - 2 Nos.
b. Tube - 1 No.
c. Fan - 1 No.
d. Plug Points - 5 Ams. – 2 Nos.
- Foot Lamp – 1 No.
e. Telephone Point – 1 No.
f. T.V. Point - 1 No.
g. A/C Point – 1 No.
SECOND BEDROOM:
a. Light - 2 Nos.
b. Fan - 1 No.
c. Plug Points - 5 Ams. – 2 Nos.
- Foot Lamp – 1 No.
d. A/C Point – 1 No.
BATH ROOMS:
a. Light - 2 Nos.
b. Plug Points - 5 Ams. – 1 No.
- Geyser Point – 1 No.
- Exhaust fan Point – 1 No.
KITCHEN
a. Light - 1 No.
b. Tube - 1 No.
c. Exhaust Fan - 1 No.
d. Plug Points - 5 Ams. – 2 Nos.
- 15 Ams. – 1 No.
SERVICE AREA
a. Light - 1 No.
b. Washing Machine Point – 1 No.
WATER SUPPLY
Independent Bore Well, Independent Tank and Sump.
SANITATIONS:
All Sanitary waste to be taken through 4” PVC 6 KG pipe to manhole chambers and then to Septic Tank.
Arka Onella is located in Chennai and comprises of thoughtfully built Residential Villas. The project is located at a prime address in the prime location of Pallikaranai. Arka Onella is designed with multitude of amenities spread over a wide area.
Location Advantages:. The Arka Onella is strategically located with close proximity to schools, colleges, hospitals, shopping malls, grocery stores, restaurants, recreational centres etc. The complete address of Arka Onella is Ambal Nagar Extn, Pallikaranai, Chennai, Tamil Nadu, INDIA..
Builder Information:. Arka Homes is a leading group in real-estate market in Chennai. This builder group has earned its name and fame because of timely delivery of world class Residential Villas and quality of material used according to the demands of the customers.
Comforts and Amenities:. The amenities offered in Arka Onella are Landscaped Garden.
Construction and Availability Status:. Arka Onella is currently completed project. For more details, you can also go through updated photo galleries, floor plans, latest offers, street videos, construction videos, reviews and locality info for better understanding of the project. Also, It provides easy connectivity to all other major parts of the city, Chennai.
Units and interiors:. The multi-storied project offers an array of 3 BHK Villas. Arka Onella comprises of dedicated wardrobe niches in every room, branded bathroom fittings, space efficient kitchen and a large living space. The dimensions of area included in this property vary from 1800- 2000 square feet each. The interiors are beautifully crafted with all modern and trendy fittings which give these Villas, a contemporary look.
#11 & 12, Vaniga Valagam, Opp. Chennai corporation Division Office, Velacherry Tambaram Main Road, Pallikaranai, Chennai, Tamil Nadu, INDIA.
Projects in Chennai
Completed Projects |The project is located in Ambal Nagar Extn, Pallikaranai, Chennai, Tamil Nadu, INDIA.
Villa sizes in the project range from 1800 sqft to 2000 sqft.
The area of 3 BHK apartments ranges from 1800 sqft to 2000 sqft.
The project is spread over an area of 1.00 Acres.
The price of 3 BHK units in the project ranges from Rs. 81 Lakhs to Rs. 90 Lakhs.