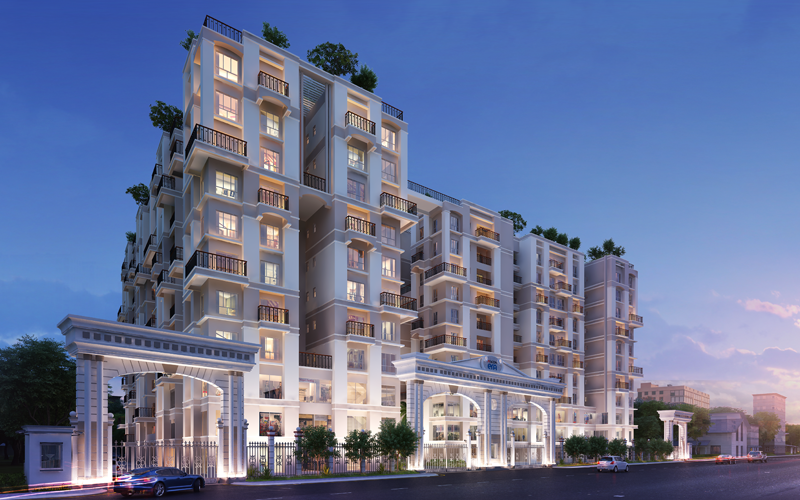



Change your area measurement
MASTER PLAN
STRUCTURE
BEDROOM
LIVING/DINING
KITCHEN
TOILET
DOORS AND WINDOWS
WALLS
ELECTRICALS
ELEVATORS
STAIRCASES
COMMUNICATION
ENTERTAINMENT
SECURITY
Welcome to Ascon Era, an abode of magnificent Apartments with all modern features required for a soulful living. Nestled amidst a posh locality, Rajarhat in Kolkata, this Residential haven flaunts a resort-like environment that effectively eases off the day's tiredness and makes you discover the difference between a concrete house and a loving home. The builders of the project, ASCON INFRASTRUCTURE (INDIA) LTD. have ensured that all homes at Ascon Era offer privacy and exclusivity to its inhabitants. It is a place that sets a contemporary lifestyle for its residents. The Ascon Era offers 214 luxurious, environmental friendly 2 BHK, 3 BHK and 4 BHK beautiful houses.
The Ascon Era is meticulously designed and exclusively planned with world class amenities and top line specifications such as 24Hrs Water Supply, 24Hrs Backup Electricity, Bank/ATM, Banquet Hall, CCTV Cameras, Covered Car Parking, Fire Safety, Indoor Games, Landscaped Garden, Lawn, Lift, Meditation Hall, Play Area, Security Personnel, Swimming Pool and Wifi Connection.
Ascon Era Wise The project is situated at Kolkata. City Rajarhat.
#31, Indra Biswas Road, Kolkata-700037, West Bengal, INDIA.
Projects in Kolkata
Completed Projects |The project is located in Rajarhat Road, Gopalpur, Rajarhat, Kolkata, West Bengal, INDIA.
Apartment sizes in the project range from 945 sqft to 1799 sqft.
Yes. Ascon Era is RERA registered with id HIRA/P/NOR/2019/000496 (RERA)
The area of 4 BHK apartments ranges from 1680 sqft to 1799 sqft.
The project is spread over an area of 1.94 Acres.
The price of 3 BHK units in the project ranges from Rs. 93.6 Lakhs to Rs. 1.14 Crs.