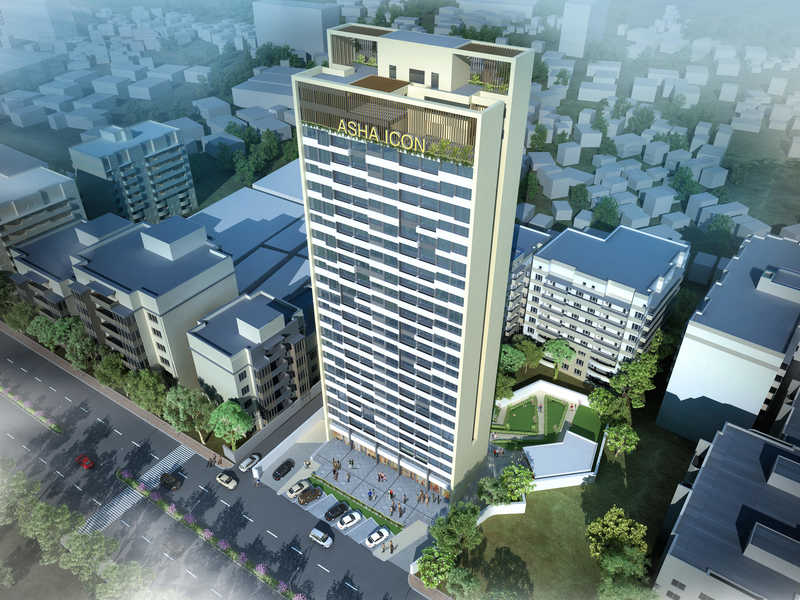



Change your area measurement
MASTER PLAN
STRUCTURE
BEDROOMS / FOYER/LIVING/DINING
KITCHEN
TOILETS
BALCONIES/UTILITIES
DOORS & WINDOWS
COMMON AREA LOBBY
FIRE EXIT STAIRCASE
LIFTS
PLUMBING & SANITARY
ELECTRICAL WORKS
LANDSCAPE
Ashapura Asha Icon: Premium Living at Dombivli East, Mumbai.
Prime Location & Connectivity.
Situated on Dombivli East, Ashapura Asha Icon enjoys excellent access other prominent areas of the city. The strategic location makes it an attractive choice for both homeowners and investors, offering easy access to major IT hubs, educational institutions, healthcare facilities, and entertainment centers.
Project Highlights and Amenities.
This project, spread over 8.13 acres, is developed by the renowned Ashapura Global Projects. The 120 premium units are thoughtfully designed, combining spacious living with modern architecture. Homebuyers can choose from 1 BHK and 2 BHK luxury Apartments, ranging from 441 sq. ft. to 720 sq. ft., all equipped with world-class amenities:.
Modern Living at Its Best.
Whether you're looking to settle down or make a smart investment, Ashapura Asha Icon offers unparalleled luxury and convenience. The project, launched in Dec-2017, is currently completed with an expected completion date in Dec-2024. Each apartment is designed with attention to detail, providing well-ventilated balconies and high-quality fittings.
Floor Plans & Configurations.
Project that includes dimensions such as 441 sq. ft., 720 sq. ft., and more. These floor plans offer spacious living areas, modern kitchens, and luxurious bathrooms to match your lifestyle.
For a detailed overview, you can download the Ashapura Asha Icon brochure from our website. Simply fill out your details to get an in-depth look at the project, its amenities, and floor plans. Why Choose Ashapura Asha Icon?.
• Renowned developer with a track record of quality projects.
• Well-connected to major business hubs and infrastructure.
• Spacious, modern apartments that cater to upscale living.
Schedule a Site Visit.
If you’re interested in learning more or viewing the property firsthand, visit Ashapura Asha Icon at Kalyan - Shilphata Road, Sonar Pada, Dombivli East, Mumbai, Maharashtra, INDIA.. Experience modern living in the heart of Mumbai.
Kalyan Shill Road, Dawadi Naka, Golavali Village, Dombivli East, Mumbai-421201, Maharashtra, INDIA.
Projects in Mumbai
Ongoing Projects |The project is located in Kalyan - Shilphata Road, Sonar Pada, Dombivli East, Mumbai, Maharashtra, INDIA.
Apartment sizes in the project range from 441 sqft to 720 sqft.
Yes. Ashapura Asha Icon is RERA registered with id P51700014509 (RERA)
The area of 2 BHK apartments ranges from 580 sqft to 720 sqft.
The project is spread over an area of 8.13 Acres.
The price of 2 BHK units in the project ranges from Rs. 70.89 Lakhs to Rs. 88 Lakhs.