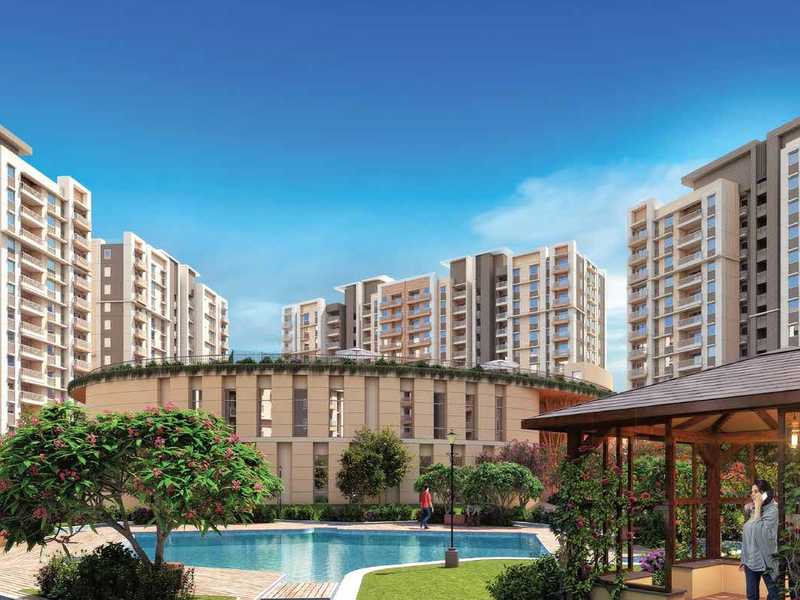By: Ashiana Housing Limited in Bhankrota




Change your area measurement
MASTER PLAN
LIVING/DINING/LOBBY
BEDROOMS
KITCHEN
BATHROOM
BALCONY
FIXTURE AND FITTING
KITCHEN
BEDROOM
COVE AND CEILING
ELECTRICAL WORK
STRUCTURE
TELEPHONE/TV
LIFT
PIPED LPG
AIR-CONDITIONING
Ashiana Amantran – Luxury Living on Bhankrota, Jaipur.
Ashiana Amantran is a premium residential project by Ashiana Housing Limited, offering luxurious Apartments for comfortable and stylish living. Located on Bhankrota, Jaipur, this project promises world-class amenities, modern facilities, and a convenient location, making it an ideal choice for homeowners and investors alike.
This residential property features 520 units spread across 13 floors, with a total area of 24.93 acres.Designed thoughtfully, Ashiana Amantran caters to a range of budgets, providing affordable yet luxurious Apartments. The project offers a variety of unit sizes, ranging from 1290 to 2410 sq. ft., making it suitable for different family sizes and preferences.
Key Features of Ashiana Amantran: .
Prime Location: Strategically located on Bhankrota, a growing hub of real estate in Jaipur, with excellent connectivity to IT hubs, schools, hospitals, and shopping.
World-class Amenities: The project offers residents amenities like a 24Hrs Water Supply, 24Hrs Backup Electricity, Amphitheater, Badminton Court, Basket Ball Court, Billiards, Cafeteria, CCTV Cameras, Chess, Club House, Compound, Covered Car Parking, Entrance Gate With Security Cabin, Fire Safety, Gated Community, Gym, Indoor Games, Intercom, Jogging Track, Landscaped Garden, Lawn, Lift, Outdoor games, Party Area, Play Area, Pool Table, Rain Water Harvesting, Security Personnel, Skating Rink, Swimming Pool, Table Tennis, Tennis Court, Vastu / Feng Shui compliant, Waste Management and Sewage Treatment Plant and more.
Variety of Apartments: The Apartments are designed to meet various budget ranges, with multiple pricing options that make it accessible for buyers seeking both luxury and affordability.
Spacious Layouts: The apartment sizes range from from 1290 to 2410 sq. ft., providing ample space for families of different sizes.
Why Choose Ashiana Amantran? Ashiana Amantran combines modern living with comfort, providing a peaceful environment in the bustling city of Jaipur. Whether you are looking for an investment opportunity or a home to settle in, this luxury project on Bhankrota offers a perfect blend of convenience, luxury, and value for money.
Explore the Best of Bhankrota Living with Ashiana Amantran?.
For more information about pricing, floor plans, and availability, contact us today or visit the site. Live in a place that ensures wealth, success, and a luxurious lifestyle at Ashiana Amantran.
The story of Ashiana is a saga of unabated growth and path breaking steps. Since 1979, Ashiana has built and delivered over 80 Lac sq. ft. of residential and commercial space in Bihar, Jharkhand, Haryana, Uttar Pradesh, Rajasthan and Delhi NCR. More importantly, we have moved 2500 families to our facilities and have established ourselves as a company that provides quality of construction, safety of investment and integrity of commitment.
#304, Southern Park, Plot No. D-2, Saket District Centre, Saket, Delhi-110017, INDIA.
The project is located in Near Keshopura, Vaishali Extension, Bhankrota, Jaipur, Rajasthan, INDIA.
Apartment sizes in the project range from 1290 sqft to 2410 sqft.
Yes. Ashiana Amantran is RERA registered with id RAJ/P/2020/1180, RAJ/P/2020/1221, RAJ/P/2021/1778 (RERA)
The area of 4 BHK units in the project is 2410 sqft
The project is spread over an area of 24.93 Acres.
The price of 3 BHK units in the project ranges from Rs. 1.09 Crs to Rs. 1.14 Crs.