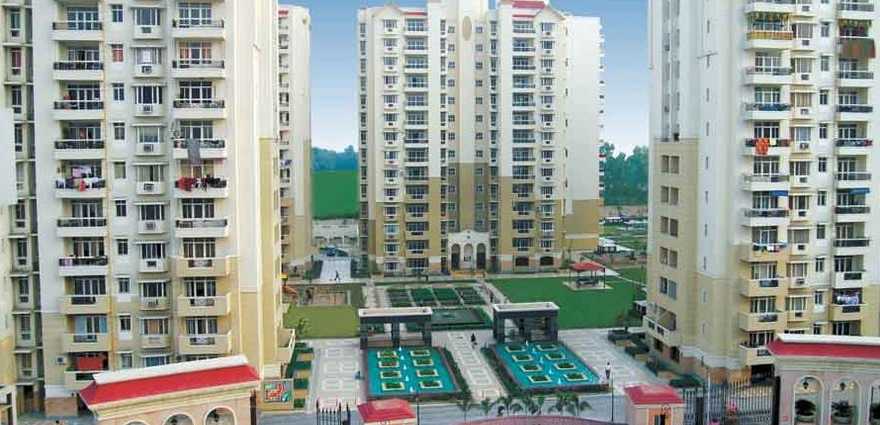
Change your area measurement
MASTER PLAN
STRUCTURE
Earth Quake Resistant RCC framed structure with infill brick walls.
WALL FINISH
Internal
Plastered, P.O.P. and paint in pastel shades of acrylic oil bound distemper.
Ceiling white. P.O.P. cornice in Drawing/Dinning and all Bedrooms.
External
Ceiling white. P.O.P. cornice in Drawing/Dinning and all Bedrooms.
Flooring
Drawing/Dining
Vitrified tiles or equivalent flooring.
Bedrooms
Vitrified tiles / laminated wooden or equivalent flooring.
Balconies
Ceramic tiles.
Staircase
Ceramic Tiles/Kota stone or equivalent flooring.
TOILET
Walls
Ceramic tiles unto 7 height.
Flooring
Ceramic tiles
Fittings
Hot & Cold Water supply (without geyser) with CP fittings of Standard make.
Mirror & Towel rail shall be provided.
Sanitary ware
Pastel/ White colour Vitreous Ceramic sanitary ware of standard make.
KITCHEN
Platform
Working platform in Black Granite top with Stainless steel kitchen sink.
Wall
2 feet ceramic tiles dado above working platform.
Flooring
Ceramic tiles.
Fittings
Hot & cold water supply (without geyser) with CP fittings of standard make.
WINDOWS
UPVC/Aluminium Powder Coated / Anodised windows with glass shutters.
DOORS
Internal Doors
European Style Moulded door shutters painted in two coats of synthetic enamel paint.
All frames of hard wood/aluminium duly painted.
Internal Bedroom Doors shall have mortise locks & Standard hardware.
Main Door
European Style Polished Moulded door with brass hardware.
Electrical
Copper wiring in concealed PVC conduits. Modular switches for light &
power points. TV and telephone points in all bedrooms & drawing/dinning.
Water supply
Filtered water supply through centralized water filtration plant.
Power back-up
1 KW** in 2&3-Bedroom apartments. Common areas including one lift in each building.
Monthly running cost of the back-up power shall be payable extra.
Pipe Gas cooking supply
Reticulated piped cooking gas provision shall be given in the kitchen
Ashiana Upvan: Premium Living at Indirapuram, Ghaziabad.
Prime Location & Connectivity.
Situated on Indirapuram, Ashiana Upvan enjoys excellent access other prominent areas of the city. The strategic location makes it an attractive choice for both homeowners and investors, offering easy access to major IT hubs, educational institutions, healthcare facilities, and entertainment centers.
Project Highlights and Amenities.
This project, spread over 15.44 acres, is developed by the renowned Ashiana Housing Limited. The 441 premium units are thoughtfully designed, combining spacious living with modern architecture. Homebuyers can choose from 2 BHK, 3 BHK and 4 BHK luxury Apartments, ranging from 1225 sq. ft. to 1825 sq. ft., all equipped with world-class amenities:.
Modern Living at Its Best.
Floor Plans & Configurations.
Project that includes dimensions such as 1225 sq. ft., 1825 sq. ft., and more. These floor plans offer spacious living areas, modern kitchens, and luxurious bathrooms to match your lifestyle.
For a detailed overview, you can download the Ashiana Upvan brochure from our website. Simply fill out your details to get an in-depth look at the project, its amenities, and floor plans. Why Choose Ashiana Upvan?.
• Renowned developer with a track record of quality projects.
• Well-connected to major business hubs and infrastructure.
• Spacious, modern apartments that cater to upscale living.
Schedule a Site Visit.
If you’re interested in learning more or viewing the property firsthand, visit Ashiana Upvan at Ahinsa Khand-II, Indirapuram, Ghaziabad, Uttar Pradesh, INDIA.. Experience modern living in the heart of Ghaziabad.
The story of Ashiana is a saga of unabated growth and path breaking steps. Since 1979, Ashiana has built and delivered over 80 Lac sq. ft. of residential and commercial space in Bihar, Jharkhand, Haryana, Uttar Pradesh, Rajasthan and Delhi NCR. More importantly, we have moved 2500 families to our facilities and have established ourselves as a company that provides quality of construction, safety of investment and integrity of commitment.
#304, Southern Park, Plot No. D-2, Saket District Centre, Saket, Delhi-110017, INDIA.
The project is located in Ahinsa Khand-II, Indirapuram, Ghaziabad, Uttar Pradesh, INDIA.
Apartment sizes in the project range from 1225 sqft to 1825 sqft.
The area of 4 BHK units in the project is 1825 sqft
The project is spread over an area of 15.44 Acres.
Price of 3 BHK unit in the project is Rs. 92.43 Lakhs