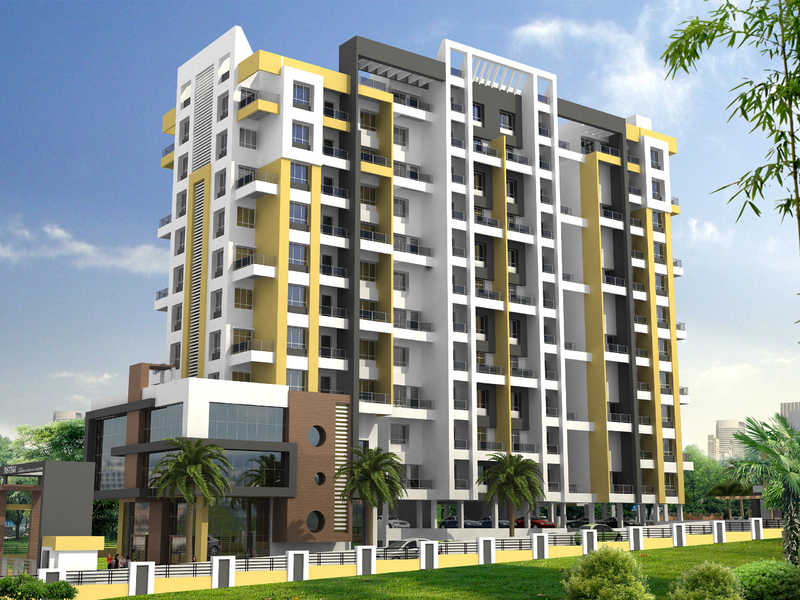



Change your area measurement
MASTER PLAN
KITCHEN
Kitchen platform with granite top and stainless sink
Provision for fitting exhaust fan in the kitchen
Glazed dado tiles up to 3'above kitchen
TOILET
Chromium plated JAQUAR or Equivalent C.P fittings
Marble / granite door frame
Anti-skid flooring and colored tile dado up to 7' height
European WC and wash hand basin of standard make
Bathing area with hot and cold water mixer and provision for fixing boiler
INTERNAL ROADS
Roads in trimix concrete / asphalt / paving blocks with decorative street lighting
Wide internal roads
DOORS AND WINDOWS
Main Entrance door with decorative laminated finish lock, eye peephole and name plate
All internal flush doors with mortise/cylindrical locks for bedrooms, bathrooms and kitchen terrace
Powder-coated aluminum windows with mosquito net
SAFETY AND SECURITY
Decorative Compound wall surrounding the entire perimeter of the project
Impressive main gate for the complex with security cabin
Intercom screen system
Fire fighting system for each building
ELECTRIFICATION
Adequate number of lights, fans and power plug points with concealed copper wiring with MCB controls and Branded switches
Concealed and underground cabling of telephone, T.V and electricity lines through conduits and pipes, to ensure no overhead lines
Generator Backup for lifts, common lighting in the buildings and pumps
T.V and telephone points in the living room and master bedroom
PLUMBING
Concealed plumbing
ENTRANCE LOBBY
Plush entrance lobby for each building.
FLOORING
2 X 2 Vitrified tile flooring for the entire apartment with skirting
Anti-skid tile flooring for toilets and Wooden
Floor tiles for terraces
PLASTER AND PAINTING
Superior paint finish for internal walls in oil bound distemper and superior quality point in acrylic emulsion for external walls
External sand-faced plaster and internal Gypsum mounting plaster
Ashtavinayak Aster: Premium Living at Wagholi, Pune.
Prime Location & Connectivity.
Situated on Wagholi, Ashtavinayak Aster enjoys excellent access other prominent areas of the city. The strategic location makes it an attractive choice for both homeowners and investors, offering easy access to major IT hubs, educational institutions, healthcare facilities, and entertainment centers.
Project Highlights and Amenities.
This project, spread over 1.36 acres, is developed by the renowned Ashtavinayak Promoters and Developers. The 60 premium units are thoughtfully designed, combining spacious living with modern architecture. Homebuyers can choose from 1 BHK and 2 BHK luxury Apartments, ranging from 638 sq. ft. to 957 sq. ft., all equipped with world-class amenities:.
Modern Living at Its Best.
Whether you're looking to settle down or make a smart investment, Ashtavinayak Aster offers unparalleled luxury and convenience. The project, launched in Nov-2014, is currently completed with an expected completion date in Jun-2017. Each apartment is designed with attention to detail, providing well-ventilated balconies and high-quality fittings.
Floor Plans & Configurations.
Project that includes dimensions such as 638 sq. ft., 957 sq. ft., and more. These floor plans offer spacious living areas, modern kitchens, and luxurious bathrooms to match your lifestyle.
For a detailed overview, you can download the Ashtavinayak Aster brochure from our website. Simply fill out your details to get an in-depth look at the project, its amenities, and floor plans. Why Choose Ashtavinayak Aster?.
• Renowned developer with a track record of quality projects.
• Well-connected to major business hubs and infrastructure.
• Spacious, modern apartments that cater to upscale living.
Schedule a Site Visit.
If you’re interested in learning more or viewing the property firsthand, visit Ashtavinayak Aster at Near Wagheshwar Temple, Gat No. 1329, Wagholi, Pune, Maharashtra, INDIA.. Experience modern living in the heart of Pune.
Survey No.85/1, Manjri Green Aminity Building Phase I, Behind Siddhivinayak Petrol Pump, Manjri Budruk, Haveli, Pune, Maharashtra, INDIA.
Projects in Pune
Completed Projects |The project is located in Near Wagheshwar Temple, Gat No. 1329, Wagholi, Pune, Maharashtra, INDIA.
Apartment sizes in the project range from 638 sqft to 957 sqft.
The area of 2 BHK units in the project is 957 sqft
The project is spread over an area of 1.36 Acres.
Price of 2 BHK unit in the project is Rs. 47.74 Lakhs