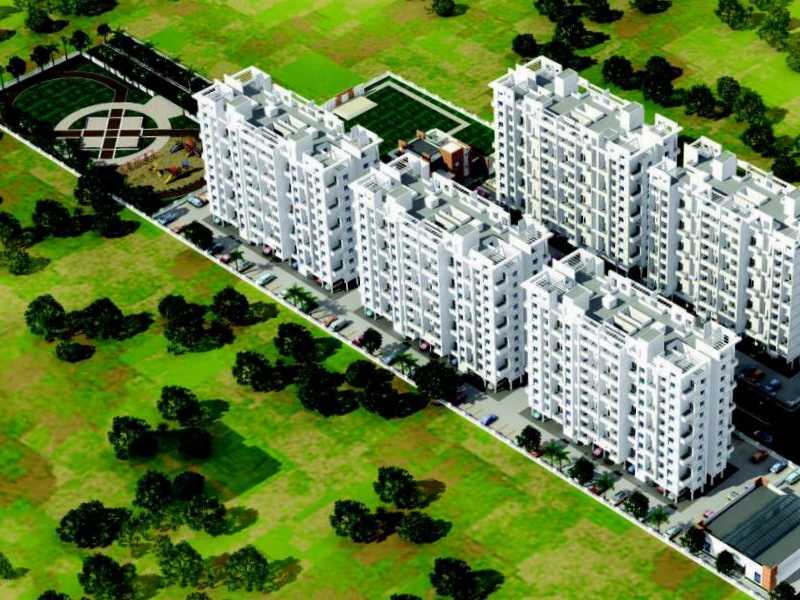



Change your area measurement
MASTER PLAN
SBC of Strata
Foundation design
Consultant
Well planned premises
Strength and longevity of the building despends on its foundation. To ensure a strong and proper base we conduct SBC test for every phase/building.
We employ an experienced, licensed/govt. approved consultant team for planning and better lifestyle standard.
Structure Design
Reinforcement
Strong building structure
Flexibility of structure
Our structural design is overlooked by a responsible, licensed/Govt. approved structural designer.
We only use ISI mark and make as per IS specification and original reinforced for steel, not recycled steel. Our for steel is made through state-of-the-art MORGAN technology which is known for producing high quality HYQST (High Yield Quenched and Self tempered) through METCS (Morgan enhanced temperature control system) Process. This steel is specially made for earthquake resistance purposes.
Concrete
Strength of structure
Our concrete is made by automatic mixer plant for excellent performance. Mix design is also approved by certified laboratories.
Pre and Post check by cube and NDT conducted to test strength of concrete from renowned and certified laboratories.
Cement
Bond of structure
We used only branded, fresh, tested, ISI marked, approved cement with batch certificate for all our work.
Metal/ Aggregate
Strength of concrete
Certified, tested, VSI basalt metal used for concrete.
Electrical
Eyes of structure
We use 151 mark branded concealed pipe, branded 151 make wire, Legrand switches and switch plate with high protection by 151 make MCB system. Certified by approved consultant.
AC outlets are taken care of without disturbing the structure.
Wall
Plaster
Water Proofing
Plumbing
Electrical
Paint Lift
Privacy of structure
Protection of structure
Increase life of structure
Circulation of structure
Eyes of structure
Beauty of structure
Vessel of structure
We use 6" fly ash tested and certified bricks for internal and external walls. Testing is done for every lot by certified laboratories.
External two coat sand faced and internal with gypsum covering plaster used for protection and increasing richness of wall.
Chemical waterproofing for base and additional protection by brick bat waterproofing for excellent performance of 100% prevention/protection from water.
We use 151 marked, branded, standard pipes for water supply and drainage. Branded, cp fittings and sanitary ware accessories with 7 year warranty and customer care facility for all bathrooms and toilets.
Certified by approved Consultant.
We use 151 mark branded concealed pipe, branded 151 make wire, Legrand switches and switch plate with high protection by 151 make MCB system.
Certified by approved consultant.
AC outlets are taken care of without disturbing the structure.
CCTV cameras in common areas like ground floor lobby.
ISI marked branded weather protection external paint to increase life of structure and add aesthetic beauty.
ISI marked branded high quality internal paint with complete procedure of application.
We provide govt. certified and branded 24 hr backup lift with 24 hr life protection system.
Our lift company offers 24 hr customer care service.
Ashtavinayak City : A Premier Residential Project on Fursungi, Pune.
Looking for a luxury home in Pune? Ashtavinayak City , situated off Fursungi, is a landmark residential project offering modern living spaces with eco-friendly features. Spread across 4.89 acres , this development offers 429 units, including 1 BHK and 2 BHK Apartments.
Key Highlights of Ashtavinayak City .
• Prime Location: Nestled behind Wipro SEZ, just off Fursungi, Ashtavinayak City is strategically located, offering easy connectivity to major IT hubs.
• Eco-Friendly Design: Recognized as the Best Eco-Friendly Sustainable Project by Times Business 2024, Ashtavinayak City emphasizes sustainability with features like natural ventilation, eco-friendly roofing, and electric vehicle charging stations.
• World-Class Amenities: 24Hrs Water Supply, 24Hrs Backup Electricity, AC Lobby, Amphitheater, Bank/ATM, CCTV Cameras, Club House, Gated Community, Intercom, Jogging Track, Kids Pool, Landscaped Garden, Lift, Meditation Hall, Play Area, Security Personnel, Senior Citizen Park, Swimming Pool and Toddlers Pool.
Why Choose Ashtavinayak City ?.
Seamless Connectivity Ashtavinayak City provides excellent road connectivity to key areas of Pune, With upcoming metro lines, commuting will become even more convenient. Residents are just a short drive from essential amenities, making day-to-day life hassle-free.
Luxurious, Sustainable, and Convenient Living .
Ashtavinayak City redefines luxury living by combining eco-friendly features with high-end amenities in a prime location. Whether you’re a working professional seeking proximity to IT hubs or a family looking for a spacious, serene home, this project has it all.
Visit Ashtavinayak City Today! Find your dream home at Fursungi Village Road, Pune, Maharashtra, INDIA.. Experience the perfect blend of luxury, sustainability, and connectivity.
Survey No.85/1, Manjri Green Aminity Building Phase I, Behind Siddhivinayak Petrol Pump, Manjri Budruk, Haveli, Pune, Maharashtra, INDIA.
Projects in Pune
Completed Projects |The project is located in Fursungi Village Road, Pune, Maharashtra, INDIA.
Apartment sizes in the project range from 416 sqft to 672 sqft.
Yes. Ashtavinayak City is RERA registered with id P52100003514 (RERA)
The area of 2 BHK apartments ranges from 618 sqft to 672 sqft.
The project is spread over an area of 4.89 Acres.
The price of 2 BHK units in the project ranges from Rs. 47.99 Lakhs to Rs. 52.18 Lakhs.