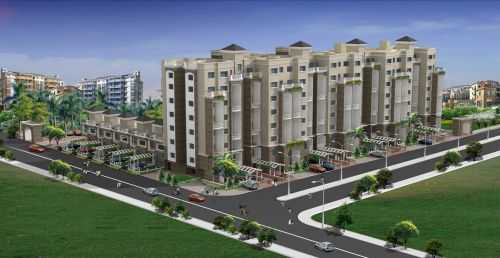



Change your area measurement
Structure:
R.C.C framed structure with external wall 9” thick brick masonary wall.
Internal wall 4 ½” thick brick masonary wall.
Plaster:
12 mm thick smooth plain plaster finish.
Plan Cement plaster and architectural finish in exterior.
Doors and Windows:
Main Door: Frame of Teak Wood & Teak Wood panel with beading and brass fitting with night latch.
Other Door: Frame of Teak Wood and wooden shutters of veneered panels with decorative beading and brass fittings.
Window: Frame of Teak Wood and wooden shutters with plain glass and brass fittings with M.S.Grill.
Flooring:
Verified tiles flooring in all rooms & balconies .
Staircase in Kota stone with MS Railing.
Kota in common area .
Ceramic tile flooring and wall cladding in the bath and W.C upto ceiling level.
POP:
POP moldings in all rooms and POP patta with spot lights fixtures in drawing room.
Kitchen:
Granite Stone platform.
Stainless steel sink with drain board.
Glazed ceramic dada of 4ft.
Provision of exhaust fan.
Bath and Toilets:
Standard white/grey /ivory sanitary waves.
One water mixer in each bathroom with watertaps in toilet, bath and kitchen.
Electrical:
PVC condoit concealed copper wiring with adequate light,fan and socket outlets in each room.
Adequate power points in kitchen for microwave,toaster,aqua-guard ,mixer,fridge etc.with one power point for water heater in each bathroom.
A.C point in all bed rooms.
Modular switches of standard make.
Common lighting will be provided .
TV and Telephones:
Concealed Cable and telephone wiring in drawing and bedrooms.
D.G. Set:
Provision of D.G set with change over switch.
Pluming /Sanitary:
Standard C.P fitting.
All sewer lines in PVC pipes.
All water supply lines in C PVC or PPR pipes.
Standard sanitary waves in white/grey /ivory colour.
Water Supply:
24 hr water supply from overhead tank.
Separate lines for drinking water and utility water from over head tanks with provision of sump for collection of corporation water. Drinking water tap in kitchen only.
Well for utility water.
Two pump sets, one each for sump and well.
Paints:
Acrylic emulsions for the interior.
Acrylic exterior paint for the exteriors.
Lifts:
Lifts of KONE/OTIS make will be provided with D.G backup.
Site:
Iron Main Gate ,compound wall and landscaping.
Treatment:
Water Proofing and anti termite treatment for toilet and bath blocks.
Ashtavinayak Empire: Premium Living at Besa, Nagpur.
Prime Location & Connectivity.
Situated on Besa, Ashtavinayak Empire enjoys excellent access other prominent areas of the city. The strategic location makes it an attractive choice for both homeowners and investors, offering easy access to major IT hubs, educational institutions, healthcare facilities, and entertainment centers.
Project Highlights and Amenities.
Modern Living at Its Best.
Whether you're looking to settle down or make a smart investment, Ashtavinayak Empire offers unparalleled luxury and convenience. The project, launched in , is currently completed with an expected completion date in Jan-2014. Each apartment is designed with attention to detail, providing well-ventilated balconies and high-quality fittings.
Floor Plans & Configurations.
Project that includes dimensions such as 860 sq. ft., 1250 sq. ft., and more. These floor plans offer spacious living areas, modern kitchens, and luxurious bathrooms to match your lifestyle.
For a detailed overview, you can download the Ashtavinayak Empire brochure from our website. Simply fill out your details to get an in-depth look at the project, its amenities, and floor plans. Why Choose Ashtavinayak Empire?.
• Renowned developer with a track record of quality projects.
• Well-connected to major business hubs and infrastructure.
• Spacious, modern apartments that cater to upscale living.
Schedule a Site Visit.
If you’re interested in learning more or viewing the property firsthand, visit Ashtavinayak Empire at . Experience modern living in the heart of Nagpur.
Laxmisada Apartments, 5th Floor, Near Sai Mandir, Chhatrapati Square, Wardha Road, Nagpur, Maharashtra, INDIA.
Projects in Nagpur
Completed Projects |The project is located in Besa, Nagpur-440034, Maharashtra, INDIA.
Apartment sizes in the project range from 860 sqft to 1250 sqft.
The area of 2 BHK units in the project is 974 sqft
The project is spread over an area of 1.00 Acres.
The price of 3 BHK units in the project ranges from Rs. 43.23 Lakhs to Rs. 43.75 Lakhs.