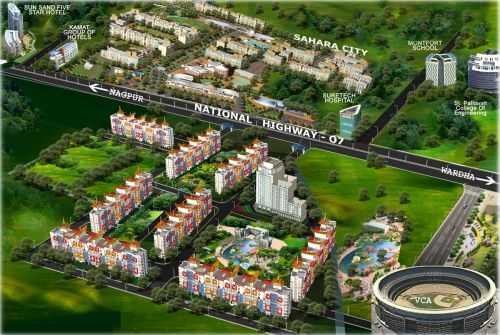By: Ashtavinayak Planners & Developers Pvt Ltd. in Jamtha Wardha Road

Change your area measurement
Plaster
Doors and Windows
Flooring
POP
Kitchen
Bath and Toilets
Electrical
TV and Telephones
D.G. Set
Pluming /Sanitary
Water Supply
Paints
Parking
Lifts
Site
Treatment
Special Amenities
Ashtavinayak Estate Jamtha: Premium Living at Jamtha Wardha Road, Nagpur.
Prime Location & Connectivity.
Situated on Jamtha Wardha Road, Ashtavinayak Estate Jamtha enjoys excellent access other prominent areas of the city. The strategic location makes it an attractive choice for both homeowners and investors, offering easy access to major IT hubs, educational institutions, healthcare facilities, and entertainment centers.
Project Highlights and Amenities.
This project is developed by the renowned Ashtavinayak Planners & Developers Pvt Ltd.. The 56 premium units are thoughtfully designed, combining spacious living with modern architecture. Homebuyers can choose from 2 BHK luxury Apartments, ranging from 850 sq. ft. to 1250 sq. ft., all equipped with world-class amenities:.
Modern Living at Its Best.
Floor Plans & Configurations.
Project that includes dimensions such as 850 sq. ft., 1250 sq. ft., and more. These floor plans offer spacious living areas, modern kitchens, and luxurious bathrooms to match your lifestyle.
For a detailed overview, you can download the Ashtavinayak Estate Jamtha brochure from our website. Simply fill out your details to get an in-depth look at the project, its amenities, and floor plans. Why Choose Ashtavinayak Estate Jamtha?.
• Renowned developer with a track record of quality projects.
• Well-connected to major business hubs and infrastructure.
• Spacious, modern apartments that cater to upscale living.
Schedule a Site Visit.
If you’re interested in learning more or viewing the property firsthand, visit Ashtavinayak Estate Jamtha at Jamtha Wardha Road, Nagpur, Maharashtra, INDIA.. Experience modern living in the heart of Nagpur.
Key Projects in Jamtha Wardha Road :
| Radha Madhav Vrindavan Apartment |
| Radha Madhav Vrindavan Villas |
| Radha Madhav Vrindavan Row Houses |
Laxmisada Apartments, 5th Floor, Near Sai Mandir, Chhatrapati Square, Wardha Road, Nagpur, Maharashtra, INDIA.
Projects in Nagpur
Completed Projects |The project is located in Jamtha Wardha Road, Nagpur, Maharashtra, INDIA.
Apartment sizes in the project range from 850 sqft to 1250 sqft.
The area of 2 BHK apartments ranges from 850 sqft to 1250 sqft.
The project is spread over an area of 1.00 Acres.
Price of 2 BHK unit in the project is Rs. 5 Lakhs