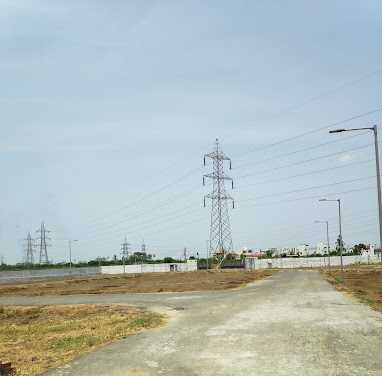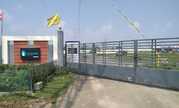By: Ashwath Homes in Ayanambakkam


Change your area measurement
MASTER PLAN
Structure
Wall finishes
Flooring
Kitchen
SS Sink
Bath Rooms
Entrance Doors
Bedroom Doors
Toilet Doors
Windows
Electrical Fittings
Inverter Provision
Power Supply
Introduction-. Ashwath Meadows Phase II is located in Chennai. This project hosts all amenities that a contemporary property buyer would aspire to have such as 24Hrs Water Supply, 24Hrs Backup Electricity, Avenue Tree Plantation, CCTV Cameras, Compound, Gated Community, Gym, Landscaped Garden, Party Area, Play Area, Rain Water Harvesting, Security Personnel, Street Light, Vastu / Feng Shui compliant, Waste Management and Sewage Treatment Plant. The Project is a part of the suburban locality of Ayanambakkam. Ashwath Meadows Phase II is linked to nearby localities by wide roads. Residents of the locality have easy access to community utilities like schools, colleges, hospitals, recreational areas and parks. The facilities within the complex are thoughtfully created.
Ashwath Meadows Phase II comprises of Residential Plots of different dimensions. The area of Units available in this project comprises of 2.00 acres. Ashwath Meadows Phase II floor plan enables best utilization of the space. From stylish flooring to spacious balconies, standard kitchen size and high-quality fixtures, every little detail here give it an attractive look. The master plan of this project includes many facilities that collectively guarantee a hassel-free lifestyle. Owing to its world class amenities, this project is a lovely abode for you and your loved ones.
The Address of Ashwath Meadows Phase II is 1, Ayanambakkam Rd, TNHB Phase I, Udayar Palayam Nagar, Ayanambakkam, Chennai, Tamil Nadu 600058, INDIA..
Bank and Legal Approvals-. It is approved by almost all major banks such as HDFC Bank and is legally approved by CMDA.
Key Projects in Ayanambakkam : Casa Grande Cedars
Plot No.122-A, Ground Floor, Chowdry Nagar Main Road, Valasaravakkam, Chennai, Tamil Nadu, INDIA.
Projects in Chennai
Completed Projects |The project is located in 1, Ayanambakkam Rd, TNHB Phase I, Udayar Palayam Nagar, Ayanambakkam, Chennai, Tamil Nadu 600058, INDIA.
Plot Size in the project is 1200
Yes. Ashwath Meadows Phase II is RERA registered with id TN/02/Layout/0003/2022 dated 10/01/2022 (RERA)
4 BHK is not available is this project
The project is spread over an area of 2.00 Acres.
3 BHK is not available is this project