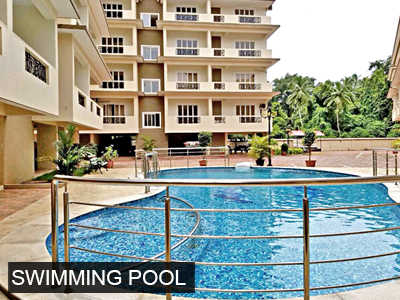By: ASN Ventures in Immadihalli




Change your area measurement
MASTER PLAN
STRUCTURE
Building Structure RCC Framed Structures.
Walls External walls of 6" solid Blocks and Internal walls with 4" solid Blocks
Windows 3 track aluminum windows with MS safety grill.
DOORS
Main Door Teak wood door frame with skin shutters.
Bedrooms Salwood frames with moulded Skin shutter
Utility a Bathroom Salwood frames with flush shutters.
EXTERNAL & INTERNAL PAINT
External wall 1 coat primer a 2 coats of Apex Paint
All Internal walls Emulsion paint with 2 coats of wall putty.
FLOORING
Living, bedrooms a Dining area a kitchen Vitrified tiles
Toilets Anti skid tiles flooring with ceramic tiles dado up to door height in master bedroom toilet
Balconies Anti skid ceramic tiles with water proofing treatment.
TOILETS
Wash basins in all the bathrooms, CP fittings of 151 make, Concealed piping system for Cold a hot water with provision for geysers, Porcelain sanitary wares of reputed brand, WC of reputed brand.
ELECTRICAL
Wiring concealed with fire resistant wires, Provision for Split AC in all bedrooms, Adequate points for lights, fans a other plugs in bedrooms, toilets and kitchen with modular switches of reputed brand, Exhaust fans a geyser points in toilets a kitchen plug points for chimney, water purifier, refrigerator and other kitchen appliances in kitchen.
WATER POWER BACK-UPS
24 hours water supply from bore well fitted with water softener. Power back up for all lighting points, fans a TV points in each flat.
STP- Sewage Treatment Plant
KITCHEN TV & TELEPHONE
Granite coocking platform with stainless steel sink, 2'height glazed tiles TV point in living a bedrooms, telephone points in living a master bedrooms. daddoing above the platform, CP fitting ofJaquar or equivalent make.
SECURITY FEATURES VASTU
Round the clock security, intercom facility with entrance gate from each apartment.
LOBBY & LIFT
Entrance lobby finished with marble / granite flooring, 3 automatic lifts of reputed make a 6 passenger capacity.
VASTU
100% VASTU
ASN Elite – Luxury Apartments in Immadihalli, Bangalore.
ASN Elite, located in Immadihalli, Bangalore, is a premium residential project designed for those who seek an elite lifestyle. This project by ASN Shelters Pvt Ltd offers luxurious. 2 BHK Apartments packed with world-class amenities and thoughtful design. With a strategic location near Bangalore International Airport, ASN Elite is a prestigious address for homeowners who desire the best in life.
Project Overview: ASN Elite is designed to provide maximum space utilization, making every room – from the kitchen to the balconies – feel open and spacious. These Vastu-compliant Apartments ensure a positive and harmonious living environment. Spread across beautifully landscaped areas, the project offers residents the perfect blend of luxury and tranquility.
Key Features of ASN Elite: .
World-Class Amenities: Residents enjoy a wide range of amenities, including a 24Hrs Water Supply, 24Hrs Backup Electricity, Carrom Board, CCTV Cameras, Covered Car Parking, Gated Community, Gym, Indoor Games, Jacuzzi Steam Sauna, Kids Pool, Lift, Lobby, Party Area, Play Area, Rain Water Harvesting, Security Personnel, Senior Citizen Park and Swimming Pool.
Luxury Apartments: Offering 2 BHK units, each apartment is designed to provide comfort and a modern living experience.
Vastu Compliance: Apartments are meticulously planned to ensure Vastu compliance, creating a cheerful and blissful living experience for residents.
Legal Approvals: The project has been approved by BBMP, ensuring peace of mind for buyers regarding the legality of the development.
Address: No.1057/49, Immadihalli Main Road, Immadihalli, Bangalore, Karnataka, INDIA..
Immadihalli, Bangalore, INDIA.
For more details on pricing, floor plans, and availability, contact us today.
Survey No 3, Site No 4/1, 2nd and 3rd Floors, Above HDFC Home Loan, Whitefield, Bangalore, Karnataka, INDIA.
Projects in Bangalore
Completed Projects |The project is located in No.1057/49, Immadihalli Main Road, Immadihalli, Bangalore, Karnataka, INDIA.
Apartment sizes in the project range from 1070 sqft to 1276 sqft.
The area of 2 BHK apartments ranges from 1070 sqft to 1276 sqft.
The project is spread over an area of 1.00 Acres.
The price of 2 BHK units in the project ranges from Rs. 55.64 Lakhs to Rs. 66.35 Lakhs.