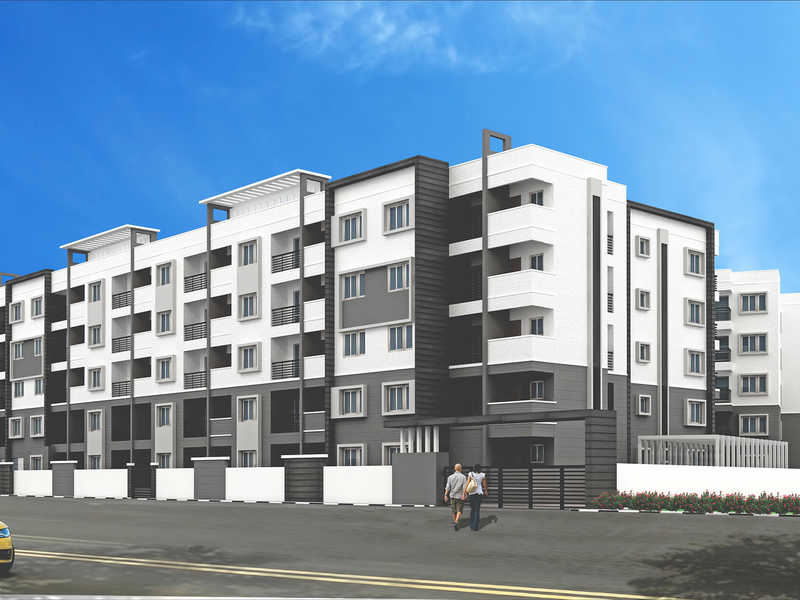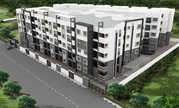By: ASN Ventures in Margondanahalli


Change your area measurement
MASTER PLAN
Structure
RCC frame with seismic compliance as per IS Code.
Walls
6 “Cement Solid blocks for external walls, 4” Cement Solid blocks for internal walls.
Plastering
All internal walls are smoothly plastered with lime rending finish, All external walls are finished with sponge.
Main Doors
Teak wood Carving Design Frame with Teak Veneer Shutters for main door, Teak wood polish outside (corridor), Enamel Paint inside, Superior Quality of Brass/Chromium fitting and Security eye.
Other Doors
Sal Wood frames with Flush Shutters, Enamel paint with primer and putty for both sides and powder coated hardware fittings.
Windows
Three (3) Track Powder Coated Aluminium windows with Mosquito mesh provision and Safety iron grills for all the windows.
Flooring
24? x 24? SIZE Vitrified Floor Riles for Hall, Dining and all the bed rooms, 12? x 12? Anti Skid/Matt finish Tiles for Kitchen and Balconies.
Toilets
12? X 8? Glazed Tile dado up to 7 feet height with Anti Skid Ceramic Tiles Flooring, 15 Amps for geysers and Exhaust fan.
Sanitary Ware
European W.C (Slick) with flush tank, cello type of wash basin of Hind ware Sanitary.
CP Fittings
Jaguar / Equivalent C.P fittings (2 in 1 wall mixer, Over Shower(O.H.S) and Health Faucet.
Corridor & Staircase
Marble / Granite flooring will be provided at the corridor & Staircase.
Electrification
Copper coring (Fire Resistant Electrical Wire), Modular Switches of ISI Standard, 3 KVA for each Apartment.
PAINT & POLISH
Asian OBD paint, Two coat of putty, One coat of Primer for Internal walls, Enamel paint for all Door Frames, Shutters, windows safety Grills and railings, Weather Proof exterior emulsion paint for external surface.
Kitchen
30mm Polished granite platform with stainless steel / Granite sink, 2 feet dado ceramic glazed tiles above kitchen platform, provision for washing machine, water purifier and Exhaust fan with 15 Amps power supply.
Water Supply
Water Supply from Bore-well.
Lift
One automatic 6 passenger capacity lift of standard make.
Security
24 Hrs Security will be provided with intercom facility.
ASN Serenity – Luxury Apartments in Margondanahalli , Bangalore .
ASN Serenity , a premium residential project by ASN Shelters Pvt Ltd,. is nestled in the heart of Margondanahalli, Bangalore. These luxurious 2 BHK and 3 BHK Apartments redefine modern living with top-tier amenities and world-class designs. Strategically located near Bangalore International Airport, ASN Serenity offers residents a prestigious address, providing easy access to key areas of the city while ensuring the utmost privacy and tranquility.
Key Features of ASN Serenity :.
. • World-Class Amenities: Enjoy a host of top-of-the-line facilities including a 24Hrs Water Supply, 24Hrs Backup Electricity, CCTV Cameras, Covered Car Parking, Intercom, Lift, Play Area, Rain Water Harvesting, Security Personnel and Swimming Pool.
• Luxury Apartments : Choose between spacious 2 BHK and 3 BHK units, each offering modern interiors and cutting-edge features for an elevated living experience.
• Legal Approvals: ASN Serenity comes with all necessary legal approvals, guaranteeing buyers peace of mind and confidence in their investment.
Address: GNR Layout, Margondanahalli, Bangalore, Karnataka, INDIA..
Survey No 3, Site No 4/1, 2nd and 3rd Floors, Above HDFC Home Loan, Whitefield, Bangalore, Karnataka, INDIA.
Projects in Bangalore
Completed Projects |The project is located in GNR Layout, Margondanahalli, Bangalore, Karnataka, INDIA.
Apartment sizes in the project range from 900 sqft to 1365 sqft.
Yes. ASN Serenity is RERA registered with id PRM/KA/RERA/1251/446/PR/181215/002222 (RERA)
The area of 2 BHK apartments ranges from 900 sqft to 1252 sqft.
The project is spread over an area of 1.02 Acres.
The price of 3 BHK units in the project ranges from Rs. 42.67 Lakhs to Rs. 46.41 Lakhs.