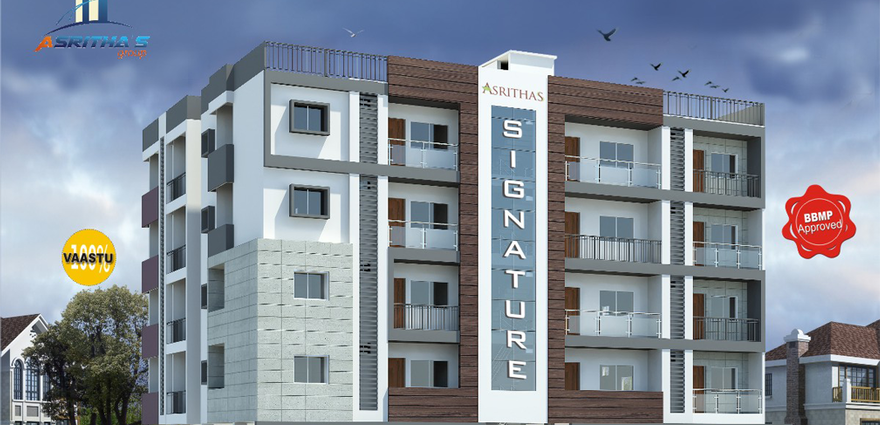By: Asrithas Group in JP Nagar Phase 7

Change your area measurement
Structure:
Walls:
Plastering:
Lobbies & Corridors:
Doors:
Windows:
Flooring:
Internal Painting:
External Painting:
Kitchen:
Toilets:
Parking:
Water Supply:
Electrical:
Backup Power:
Telephone:
Cable TV Point:
Security:
Lifts:
Asrithas Signature – Luxury Apartments in JP Nagar 7th Phase , Bangalore .
Asrithas Signature , a premium residential project by Asrithas Group,. is nestled in the heart of JP Nagar 7th Phase, Bangalore. These luxurious 2 BHK and 3 BHK Apartments redefine modern living with top-tier amenities and world-class designs. Strategically located near Bangalore International Airport, Asrithas Signature offers residents a prestigious address, providing easy access to key areas of the city while ensuring the utmost privacy and tranquility.
Key Features of Asrithas Signature :.
. • World-Class Amenities: Enjoy a host of top-of-the-line facilities including a 24Hrs Backup Electricity, Covered Car Parking, Gym, Intercom, Lift, Rain Water Harvesting and Security Personnel.
• Luxury Apartments : Choose between spacious 2 BHK and 3 BHK units, each offering modern interiors and cutting-edge features for an elevated living experience.
• Legal Approvals: Asrithas Signature comes with all necessary legal approvals, guaranteeing buyers peace of mind and confidence in their investment.
Address: Site No. 9 & 10, 1st Cross, 5th Main, Bank Of Baroda Colony, JP Nagar 7th Phase, Bangalore, Karnataka, INDIA..
Offers a comprehensive portfolio of apartments in Bangalore's finest locations Known for its speedy quality construction, with fast altering the cityscape. Asritha's group Apartments has achieved a good landmark in the city. Asritha's Group has grown steadily since its inception. The company's intention is to have a sustained and managed growth by maintaining a low debt-to-equity ratio. The company's success lies in its ability to attract and retain experienced personnel with its good HR policies and thus keeping the attrition of employees to the lowest level. Also, by being extremely price competitive, highly quality conscious, executing only premium projects packed with life style living amenities and by providing world class Sales and After Sales environment to all, small or large.
"No Short Cuts to Quality' and to be a leading real estate company in India by continuously exceeding our customers expectations and to be a complete solution provider in the building industry. To maintain consistency and continual improvement in Quality. To ensure higher value for money for the customer. To ensure environmental friendliness in every phase of construction. To provide Quality beyond the expectation of the customer. To be a socially responsible organization practicing sound professional ethics. To conceptualize the customer needs for exacting product realization. To set higher Quality standards for each new project and become a trendsetter in the industry and thereby emerges as the most professionally managed builder in India. To make company brand image synonym with Quality. All our endeavors revolve around just one entity - our customers, their need, dreams and aspirations are pivotal to our decisions. We call us this "The You Philosophy".
Door No. 112, Flat No. 302, 3rd Floor, Kavuri Hills Phase 1, Iconia Building, Madhapur Hyderabad, Telangana, INDIA.
The project is located in Site No. 9 & 10, 1st Cross, 5th Main, Bank Of Baroda Colony, JP Nagar 7th Phase, Bangalore, Karnataka, INDIA.
Apartment sizes in the project range from 940 sqft to 1375 sqft.
The area of 2 BHK apartments ranges from 940 sqft to 1160 sqft.
The project is spread over an area of 0.11 Acres.
Price of 3 BHK unit in the project is Rs. 68.75 Lakhs