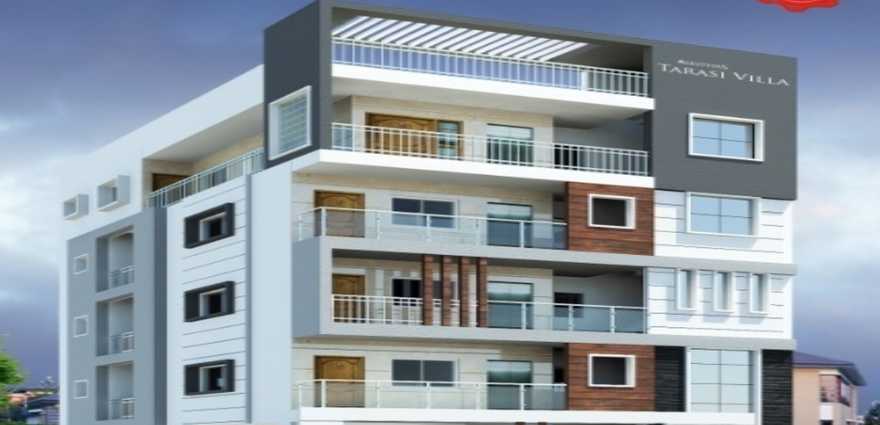By: Asrithas Group in HSR Layout

Change your area measurement
Asrithas Tarasi Villa: Premium Living at HSR Layout, Bangalore.
Prime Location & Connectivity.
Situated on HSR Layout, Asrithas Tarasi Villa enjoys excellent access other prominent areas of the city. The strategic location makes it an attractive choice for both homeowners and investors, offering easy access to major IT hubs, educational institutions, healthcare facilities, and entertainment centers.
Project Highlights and Amenities.
This project is developed by the renowned Asrithas Group. The 6 premium units are thoughtfully designed, combining spacious living with modern architecture. Homebuyers can choose from 2 BHK and 3 BHK luxury Apartments, ranging from 1040 sq. ft. to 2240 sq. ft., all equipped with world-class amenities:.
Modern Living at Its Best.
Floor Plans & Configurations.
Project that includes dimensions such as 1040 sq. ft., 2240 sq. ft., and more. These floor plans offer spacious living areas, modern kitchens, and luxurious bathrooms to match your lifestyle.
For a detailed overview, you can download the Asrithas Tarasi Villa brochure from our website. Simply fill out your details to get an in-depth look at the project, its amenities, and floor plans. Why Choose Asrithas Tarasi Villa?.
• Renowned developer with a track record of quality projects.
• Well-connected to major business hubs and infrastructure.
• Spacious, modern apartments that cater to upscale living.
Schedule a Site Visit.
If you’re interested in learning more or viewing the property firsthand, visit Asrithas Tarasi Villa at Near Devi Eye Hospital, 5th Sector, HSR Layout, Bangalore, Karnataka, INDIA.. Experience modern living in the heart of Bangalore.
Offers a comprehensive portfolio of apartments in Bangalore's finest locations Known for its speedy quality construction, with fast altering the cityscape. Asritha's group Apartments has achieved a good landmark in the city. Asritha's Group has grown steadily since its inception. The company's intention is to have a sustained and managed growth by maintaining a low debt-to-equity ratio. The company's success lies in its ability to attract and retain experienced personnel with its good HR policies and thus keeping the attrition of employees to the lowest level. Also, by being extremely price competitive, highly quality conscious, executing only premium projects packed with life style living amenities and by providing world class Sales and After Sales environment to all, small or large.
"No Short Cuts to Quality' and to be a leading real estate company in India by continuously exceeding our customers expectations and to be a complete solution provider in the building industry. To maintain consistency and continual improvement in Quality. To ensure higher value for money for the customer. To ensure environmental friendliness in every phase of construction. To provide Quality beyond the expectation of the customer. To be a socially responsible organization practicing sound professional ethics. To conceptualize the customer needs for exacting product realization. To set higher Quality standards for each new project and become a trendsetter in the industry and thereby emerges as the most professionally managed builder in India. To make company brand image synonym with Quality. All our endeavors revolve around just one entity - our customers, their need, dreams and aspirations are pivotal to our decisions. We call us this "The You Philosophy".
Door No. 112, Flat No. 302, 3rd Floor, Kavuri Hills Phase 1, Iconia Building, Madhapur Hyderabad, Telangana, INDIA.
The project is located in Near Devi Eye Hospital, 5th Sector, HSR Layout, Bangalore, Karnataka, INDIA.
Apartment sizes in the project range from 1040 sqft to 2240 sqft.
The area of 2 BHK units in the project is 1040 sqft
The project is spread over an area of 1.00 Acres.
Price of 3 BHK unit in the project is Rs. 1.6 Crs