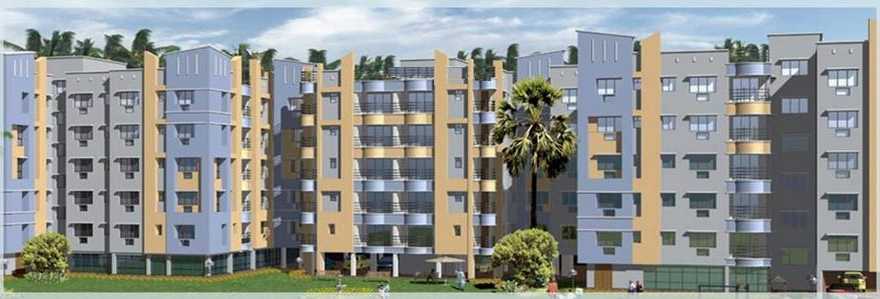By: Aster Group in Rajarhat Road

Change your area measurement
MASTER PLAN
Elevation
Aesthetically designed
Foundation
R.C.C. Foundation as per Geo-technical engineers
recommendation
Doors
Entrance door: Teak finished flushed door.
Internal doors: Painted flushed doors.
Windows
Sliding aluminum windows with glass panes.
Floors
Entrance lobby: In elegantly designed vitrified tiles &
granite.
Floor lobby: In ceramic tiles or mosaic.
Flat Interiors: In marble.
Walls
External 10 and internal 5 brickwalls.
Kitchen
Counter table with granite top and stainless steel sink.
Ceramic tiles dado of 2ft. above the counter.
Floor: Anti skid ceramic tiles.
Walls: Ceramic tiles upto 2 above the Counter area.
Counter: Granite counter top with stainless steel sink.
Toilets
Floor: Anti skid ceramic tiles.
Walls: Ceramic tiles upto door height.
Hot & Cold lines in shower & basin.
White sanitary ware of reputed brand.
Chrome plated fittings of reputed brand
Electrical
Concealed copper wiring of ISI brand, The switches of reputed brand.
2 light points, 1 fan point, 2 power points of 5 amp. and 1 AC point in 1 bedroom.
3 light and 2 fan points in living/dining area.
TV & telephone points in living hall & 1 bedroom.
15 amp power point, 2 light, aqua guard, refrigerator & exhaust fan point in kitchen.
2 light, Geyser & exhaust fan point in toilets.
Finishing
Internal - Plaster of Paris.
External - High quality texture paint.
Treatment
Anti termite treatment during various stages of
construction.
Elevator
Six 6 passengers elevator of OTIS/KONE or equivalent.
EPBX facility with CCTV System* to act as video door phone with connection from ground floor as well as main door of individual flats.
Aster Greens – Luxury Apartments in Rajarhat Road, Kolkata.
Aster Greens, located in Rajarhat Road, Kolkata, is a premium residential project designed for those who seek an elite lifestyle. This project by Aster Group offers luxurious. 2 BHK, 3 BHK and 4 BHK Apartments packed with world-class amenities and thoughtful design. With a strategic location near Kolkata International Airport, Aster Greens is a prestigious address for homeowners who desire the best in life.
Project Overview: Aster Greens is designed to provide maximum space utilization, making every room – from the kitchen to the balconies – feel open and spacious. These Vastu-compliant Apartments ensure a positive and harmonious living environment. Spread across beautifully landscaped areas, the project offers residents the perfect blend of luxury and tranquility.
Key Features of Aster Greens: .
World-Class Amenities: Residents enjoy a wide range of amenities, including a 24Hrs Backup Electricity, Club House, Covered Car Parking, Gated Community, Gym, Health Facilities, Intercom, Landscaped Garden, Lift, Maintenance Staff, Play Area and Security Personnel.
Luxury Apartments: Offering 2 BHK, 3 BHK and 4 BHK units, each apartment is designed to provide comfort and a modern living experience.
Vastu Compliance: Apartments are meticulously planned to ensure Vastu compliance, creating a cheerful and blissful living experience for residents.
Legal Approvals: The project has been approved by hidco, Rajarhat Gopalpur Municipality, KMDA and KMC, ensuring peace of mind for buyers regarding the legality of the development.
Address:.
Rajarhat Road, Kolkata, INDIA.
For more details on pricing, floor plans, and availability, contact us today.
Key Projects in Rajarhat Road :
| Sunland Residency |
| Ambey Florence |
| Ambey Residency |
| Saltee Splendora |
| Sanjeeva Kolshree |
#50, Near Harish Park, Suburban School Road, Suhasini Ganguly Sarani, Kolkata, West Bengal, INDIA.
Projects in Kolkata
Completed Projects |The project is located in Rajarhat Road, Kolkata, West Bengal, INDIA.
Apartment sizes in the project range from 902 sqft to 1830 sqft.
The area of 4 BHK apartments ranges from 1778 sqft to 1830 sqft.
The project is spread over an area of 3.76 Acres.
The price of 3 BHK units in the project ranges from Rs. 52.6 Lakhs to Rs. 68.55 Lakhs.