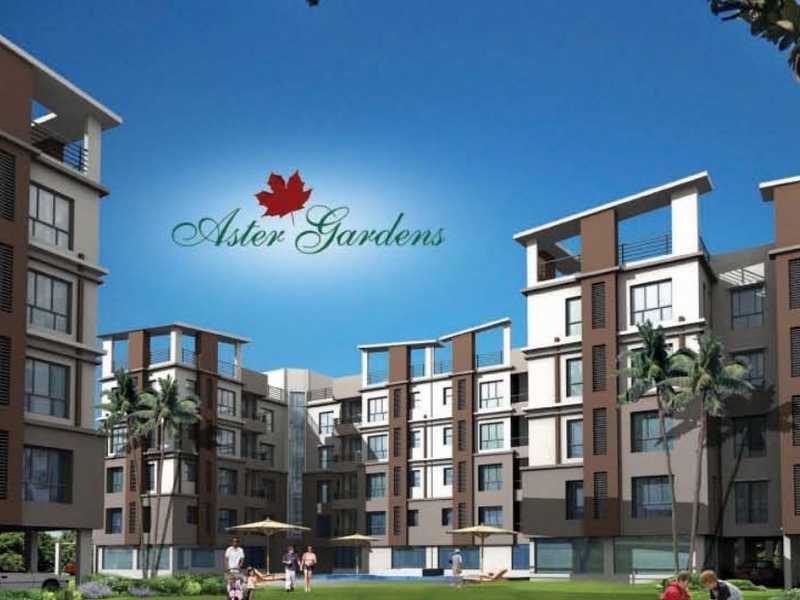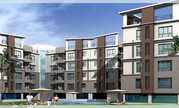By: Aster Group in Rajarhat


Change your area measurement
MASTER PLAN
Structure : R.C.C. Frame with brick built structure.
Internal Walls : Smooth impervious Plaster-of-Paris.
Doors : Entrance door would be teak finished flushed door while internal doors would be painted flushed door.
Windows : Sliding aluminium windows, Glass shutters.
Hardware : Good quality standard steel fittings & locks of reputed make.
Flooring : Vitrified tiles in bedrooms, living / dining and common areas.
Floor Of Toilets And Kitchen : Anti skid Ceramic tiles
Kitchen : Counter table with granite top and stainless steel sink. Ceramic tiles dado of 2 feet above the counter. Walls will be finished up to 2 feet 6 inches high with ceramic tiles.
Toilet : Anti-skid ceramic tiles on floor. Ceramic tiles up to door height.
Sanitary Ware : Reputed make sanitary fittings. Hot and cold water provision in all bathrooms.
Electrical : Concealed copper wiring of ISI brand, MCB and switches of reputed brand. A.C. point in master bedroom.
Painting & Finishing :
Outside face of external walls - High quality Texture Paint.
Internal face of the walls - Good quality plaster of paris.
Window, gates and grills will be painted with two coats of enamel paints over two coats of primer
Lift : Reputed make lift.
Discover Aster Gardens : Luxury Living in Rajarhat .
Perfect Location .
Aster Gardens is ideally situated in the heart of Rajarhat , just off ITPL. This prime location offers unparalleled connectivity, making it easy to access Kolkata major IT hubs, schools, hospitals, and shopping malls. With the Kadugodi Tree Park Metro Station only 180 meters away, commuting has never been more convenient.
Spacious 3 BHK Flats .
Choose from our spacious 3 BHK flats that blend comfort and style. Each residence is designed to provide a serene living experience, surrounded by nature while being close to urban amenities. Enjoy thoughtfully designed layouts, high-quality finishes, and ample natural light, creating a perfect sanctuary for families.
A Lifestyle of Luxury and Community.
At Aster Gardens , you don’t just find a home; you embrace a lifestyle. The community features lush green spaces, recreational facilities, and a vibrant neighborhood that fosters a sense of belonging. Engage with like-minded individuals and enjoy a harmonious blend of luxury and community living.
Smart Investment Opportunity.
Investing in Aster Gardens means securing a promising future. Located in one of Kolkata most dynamic locales, these residences not only offer a dream home but also hold significant appreciation potential. As Rajarhat continues to thrive, your investment is set to grow, making it a smart choice for homeowners and investors alike.
Why Choose Aster Gardens.
• Prime Location: Rajarhat, Kolkata, West Bengal, INDIA..
• Community-Focused: Embrace a vibrant lifestyle.
• Investment Potential: Great appreciation opportunities.
Project Overview.
• Bank Approval: HDFC Bank and All Leading Banks.
• Government Approval: KMC.
• Construction Status: completed.
• Minimum Area: 1034 sq. ft.
• Maximum Area: 1428 sq. ft.
o Minimum Price: Rs. 31.02 lakhs.
o Maximum Price: Rs. 42.84 lakhs.
Experience the Best of Rajarhat Living .
Don’t miss your chance to be a part of this exceptional community. Discover the perfect blend of luxury, connectivity, and nature at Aster Gardens . Contact us today to learn more and schedule a visit!.
#50, Near Harish Park, Suburban School Road, Suhasini Ganguly Sarani, Kolkata, West Bengal, INDIA.
Projects in Kolkata
Completed Projects |The project is located in Rajarhat, Kolkata, West Bengal, INDIA.
Apartment sizes in the project range from 1034 sqft to 1428 sqft.
The area of 3 BHK apartments ranges from 1034 sqft to 1428 sqft.
The project is spread over an area of 4.00 Acres.
The price of 3 BHK units in the project ranges from Rs. 31.02 Lakhs to Rs. 42.84 Lakhs.