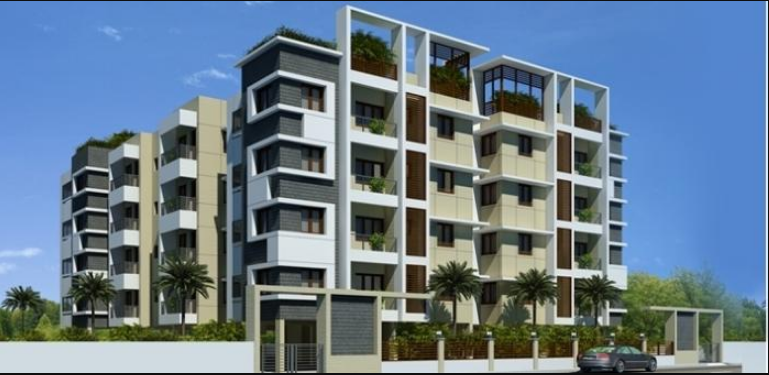
Change your area measurement
MASTER PLAN
Flooring
Vitrified tiles flooring in living, dinning, bedroom and kitchen.
Anti skid ceramic tiles in balconies, toilets and wash area.
Wall Tiling
Ceramic wall tiles for 2 feet above the platform in kitchen.
7feet height ceramic wall tiles from floor level in toilets.
4feet height ceramic wall tiles from floor level in service area.
Kitchen Platform & Sink
Kitchen platform will be provided with black granite G20 for a length of 8 feet and width of 2 feet.
Kitchens will have a stainless steel sink without a drain board.
Doors/Windows/Ventilators
Main door frame will be of teak wood and the shutter will be skinned flush door with brass fittings.
Bedroom doors will be made of country wood frame and shutter will be both side commercial flush door.
Polyethylene Coated flush door for the toilets.
All windows will be Secolar/UPVC openable type.
Painting Finishes – internal/external – OBD
Living, dining and bedroom walls will be coated with putty and finished with emulsion paint.
Ceilings will be painted with Supercem.
Other internal and external walls will be finished with Supercam Paint.
Main door will be of melamine finish.
All other doors will be finished with enamel paint.
Windows and ventilator grills will be finished with enamel paint.
Electricals
Modular switches of Litaski/Siemens/Anchor Roma/Crabtree or equivalent will be provided.
Three phase supply with concealed wiring will be provided. The actual supply will be single or three phase based on the TNEB rules and regulations at the time of energizing the complex.
Separate meters will be provided for each apartment in the main board located outside the apartment at a place of choice of the Promoter.
Common meters will be provided for common services in the main board.
Split or window A/c provision (as per architects discretion) will be provided in all the Bed rooms.
15A plug points will be provided for fridge, washing machine and geyser in toilets.
The wiring for 5A points will be of 1.5 sq.mm rating adequate for equipments of capacity of 1500W. AC wiring will be of 4 sq.mm which can take up a capacity of 2 tonnes.
TV and Telephone Cable
TV and Telephone points will be provided in living and Master bedroom.
Plumbing & Sanitary
Attached & Common toilet will be provided with European water closet.
All toilets will be provided with Parryware Slimline white sanitary fittings.
Jacquar continental range or equivalent fittings will be provided in the toilets.
Asvini Kuberan : A Premier Residential Project on Thadagam Road, Coimbatore.
Looking for a luxury home in Coimbatore? Asvini Kuberan , situated off Thadagam Road, is a landmark residential project offering modern living spaces with eco-friendly features. Spread across 0.73 acres , this development offers 32 units, including 2 BHK and 3 BHK Apartments.
Key Highlights of Asvini Kuberan .
• Prime Location: Nestled behind Wipro SEZ, just off Thadagam Road, Asvini Kuberan is strategically located, offering easy connectivity to major IT hubs.
• Eco-Friendly Design: Recognized as the Best Eco-Friendly Sustainable Project by Times Business 2024, Asvini Kuberan emphasizes sustainability with features like natural ventilation, eco-friendly roofing, and electric vehicle charging stations.
• World-Class Amenities: 24Hrs Backup Electricity, Gated Community, Intercom, Lift, Security Personnel and Water Storage.
Why Choose Asvini Kuberan ?.
Seamless Connectivity Asvini Kuberan provides excellent road connectivity to key areas of Coimbatore, With upcoming metro lines, commuting will become even more convenient. Residents are just a short drive from essential amenities, making day-to-day life hassle-free.
Luxurious, Sustainable, and Convenient Living .
Asvini Kuberan redefines luxury living by combining eco-friendly features with high-end amenities in a prime location. Whether you’re a working professional seeking proximity to IT hubs or a family looking for a spacious, serene home, this project has it all.
Visit Asvini Kuberan Today! Find your dream home at Thadagam Main Rd, PMR Nagar, TVS Nagar, Coimbatore, Tamil Nadu 641025. Experience the perfect blend of luxury, sustainability, and connectivity.
13 / 7, Dhandapani Street, T.Nagar, Chennai - 600 017., Tamil Nadu, INDIA
Projects in Coimbatore
Completed Projects |The project is located in Thadagam Road, Coimbatore, Tamil Nadu, INDIA.
Apartment sizes in the project range from 822 sqft to 1155 sqft.
The area of 2 BHK apartments ranges from 822 sqft to 997 sqft.
The project is spread over an area of 0.73 Acres.
The price of 3 BHK units in the project ranges from Rs. 48.47 Lakhs to Rs. 48.51 Lakhs.