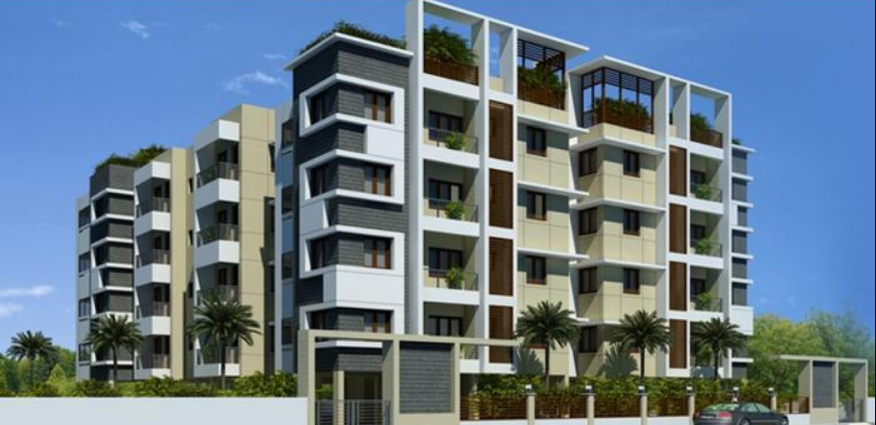
Change your area measurement
MASTER PLAN
Flooring
Vitrified tiles flooring in living, dinning, bedroom and kitchen. Anti skid ceramic tiles in balconies, toilets and wash area.
Wall Tiling
Ceramic wall tiles for 2 feet above the platform in kitchen. 7feet height ceramic wall tiles from floor level in toilets. 4feet height ceramic wall tiles from floor level in service area.
Kitchen Platform & Sink
Kitchen platform will be provided with black granite G20 for a length of 8 feet and width of 2 feet. Kitchens will have a stainless steel sink without a drain board.
Doors/Windows/Ventilators
Main door frame will be of teak wood and the shutter will be skinned flush door with brass fittings. Bedroom doors will be made of country wood frame and shutter will be both side commercial flush door.Polyethylene Coated flush door for the toilets. All windows will be Secolar/UPVC openable type.
Painting Finishes – internal/external – OBD
Living, dining and bedroom walls will be coated with putty and finished with emulsion paint. Ceilings will be painted with Supercem. Other internal and external walls will be finished with Supercam Paint. Main door will be of melamine finish. All other doors will be finished with enamel paint. Windows and ventilator grills will be finished with enamel paint.
Electricals
Modular switches of Litaski/Siemens/Anchor Roma/Crabtree or equivalent will be provided. Three phase supply with concealed wiring will be provided. The actual supply will be single or three phase based on the TNEB rules and regulations at the time of energizing the complex. Separate meters will be provided for each apartment in the main board located outside the apartment at a place of choice of the Promoter. Common meters will be provided for common services in the main board. Split or window A/c provision (as per architects discretion) will be provided in all the Bed rooms. 15A plug points will be provided for fridge, washing machine and geyser in toilets. The wiring for 5A points will be of 1.5 sq.mm rating adequate for equipments of capacity of 1500W. AC wiring will be of 4 sq.mm which can take up a capacity of 2 tonnes.
TV and Telephone Cable
TV and Telephone points will be provided in living and Master bedroom.
Plumbing & Sanitary
Attached & Common toilet will be provided with European water closet. All toilets will be provided with Parryware Slimline white sanitary fittings. Jacquar continental range or equivalent fittings will be provided in the toilets.
Common Amenities
Deep bore wells will be provided. Lifts will be provided. Power backup will be provided for common areas. Audio security intercom will be provided. Underground water sumps/septic tanks will be provided. Landscaping will be done according to the feasibility.
Asvini Kubrean Apartment: Premium Living at Thadagam Road, Coimbatore.
Prime Location & Connectivity.
Situated on Thadagam Road, Asvini Kubrean Apartment enjoys excellent access other prominent areas of the city. The strategic location makes it an attractive choice for both homeowners and investors, offering easy access to major IT hubs, educational institutions, healthcare facilities, and entertainment centers.
Project Highlights and Amenities.
This project is developed by the renowned Asvini Foundations Pvt Ltd. The 32 premium units are thoughtfully designed, combining spacious living with modern architecture. Homebuyers can choose from 2 BHK and 3 BHK luxury Apartments, ranging from 822 sq. ft. to 1155 sq. ft., all equipped with world-class amenities:.
Modern Living at Its Best.
Floor Plans & Configurations.
Project that includes dimensions such as 822 sq. ft., 1155 sq. ft., and more. These floor plans offer spacious living areas, modern kitchens, and luxurious bathrooms to match your lifestyle.
For a detailed overview, you can download the Asvini Kubrean Apartment brochure from our website. Simply fill out your details to get an in-depth look at the project, its amenities, and floor plans. Why Choose Asvini Kubrean Apartment?.
• Renowned developer with a track record of quality projects.
• Well-connected to major business hubs and infrastructure.
• Spacious, modern apartments that cater to upscale living.
Schedule a Site Visit.
If you’re interested in learning more or viewing the property firsthand, visit Asvini Kubrean Apartment at PMR Nagar, TVS Nagar, Thadagam Road, Coimbatore, Tamil Nadu, INDIA.. Experience modern living in the heart of Coimbatore.
13 / 7, Dhandapani Street, T.Nagar, Chennai - 600 017., Tamil Nadu, INDIA
Projects in Coimbatore
Completed Projects |The project is located in PMR Nagar, TVS Nagar, Thadagam Road, Coimbatore, Tamil Nadu, INDIA.
Apartment sizes in the project range from 822 sqft to 1155 sqft.
The area of 2 BHK apartments ranges from 822 sqft to 866 sqft.
The project is spread over an area of 1.00 Acres.
Price of 3 BHK unit in the project is Rs. 46.2 Lakhs