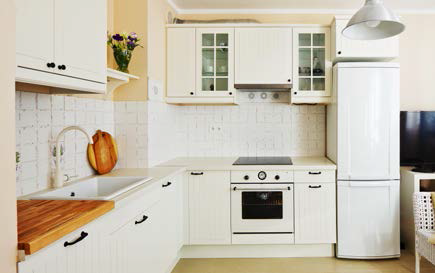By: ATS Infrastructure Ltd in Sector-89A




Change your area measurement
MASTER PLAN
FLOORING
DADO
EXTERIOR
PAINTING
KITCHEN
DOORS & WINDOWS
PLUMBING
TOILET
ELECTRICAL
HVAC
LIFT
GENERATORS
CLUBHOUSE & SPORTS FACILITIES
SECURITY & FTTH
ATS Marigold – Luxury Living on Sector 89A, Gurgaon.
ATS Marigold is a premium residential project by ATS Infrastructure Limited, offering luxurious Apartments for comfortable and stylish living. Located on Sector 89A, Gurgaon, this project promises world-class amenities, modern facilities, and a convenient location, making it an ideal choice for homeowners and investors alike.
This residential property features 511 units spread across 21 floors, with a total area of 11.00 acres.Designed thoughtfully, ATS Marigold caters to a range of budgets, providing affordable yet luxurious Apartments. The project offers a variety of unit sizes, ranging from 1750 to 2650 sq. ft., making it suitable for different family sizes and preferences.
Key Features of ATS Marigold: .
Prime Location: Strategically located on Sector 89A, a growing hub of real estate in Gurgaon, with excellent connectivity to IT hubs, schools, hospitals, and shopping.
World-class Amenities: The project offers residents amenities like a 24Hrs Water Supply, 24Hrs Backup Electricity, Badminton Court, Basket Ball Court, Billiards, CCTV Cameras, Club House, Compound, Covered Car Parking, Cricket Court, Fire Alarm, Fire Safety, Gated Community, Gym, Intercom, Jacuzzi Steam Sauna, Jogging Track, Landscaped Garden, Lift, Play Area, Rain Water Harvesting, Seating Area, Security Personnel, Swimming Pool and Tennis Court and more.
Variety of Apartments: The Apartments are designed to meet various budget ranges, with multiple pricing options that make it accessible for buyers seeking both luxury and affordability.
Spacious Layouts: The apartment sizes range from from 1750 to 2650 sq. ft., providing ample space for families of different sizes.
Why Choose ATS Marigold? ATS Marigold combines modern living with comfort, providing a peaceful environment in the bustling city of Gurgaon. Whether you are looking for an investment opportunity or a home to settle in, this luxury project on Sector 89A offers a perfect blend of convenience, luxury, and value for money.
Explore the Best of Sector 89A Living with ATS Marigold?.
For more information about pricing, floor plans, and availability, contact us today or visit the site. Live in a place that ensures wealth, success, and a luxurious lifestyle at ATS Marigold.
ATS understands the responsibility of building a home. Since 1998 with Mr. Getamber Anand at its helm as the Chairman & Managing Director.
We have come a long way since, setting new standards in the real estate space with each project being better than the one last delivered while growing exponentially both in quality and profitability. The company witnessed a phenomenal growth with nearly 30 million square feet of residential space already delivered and 40 million square feet underway, nearly 7000 units of flats delivered, 3500 dedicated workforce, extraordinary in-house construction, security, facility and maintenance teams and unmatched brand equity. ATS aspires to deliver an average of 5 million square feet of residential development annually and expand its footprints in different geographies across the country.
ATS homes are known for the soul their developments have, green surroundings, modern architecture, world-class amenities and a host of convenient facilities. With a focused approach through unprecedented professionalism and transparency, the company continues to achieve new milestones and celebrate the trust of customers who have bought homes with us in the last two decades. This trust arises when customers experience first-hand that their interests will always be the highest priority for ATS.
ATS Tower, Plot No. 16, Sector-135, Noida-201301, Uttar Pradesh, INDIA.
The project is located in Sector-89A, Gurgaon, Haryana, INDIA.
Apartment sizes in the project range from 1750 sqft to 2650 sqft.
Yes. ATS Marigold is RERA registered with id 55 OF 2017 DATED 17.08.2017 (RERA)
The area of 3 BHK apartments ranges from 1750 sqft to 2650 sqft.
The project is spread over an area of 11.00 Acres.
The price of 3 BHK units in the project ranges from Rs. 1.45 Crs to Rs. 2.2 Crs.