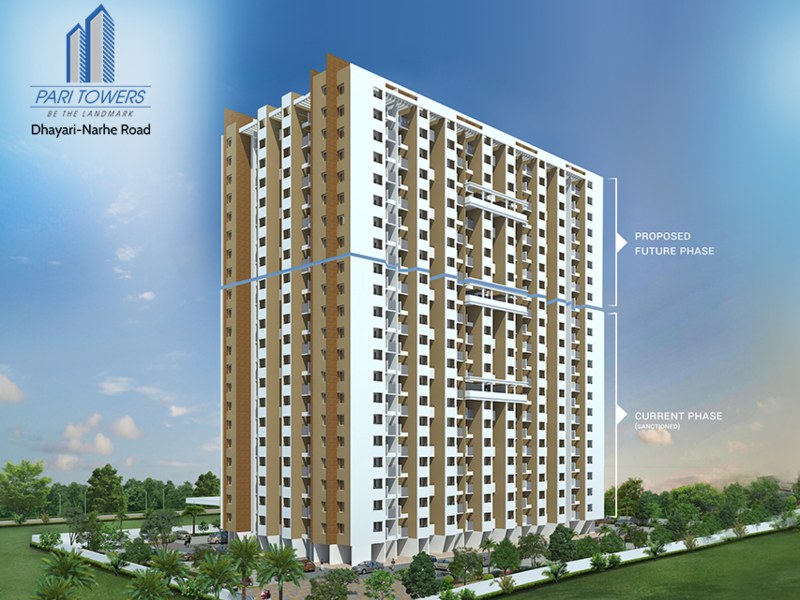By: Atul Enterprises Pune in Narhe




Change your area measurement
MASTER PLAN
KITCHEN
• Black Granite Kitchen platform of length101 for 1BHK & 12' for 2 BHK Main platform service platform) with T high designer type glazed tile dado and SS Sink.
• Provision for Aqua Guard, Geyser & Exhaust Fan.
TOILETS
• Concealed Plumbing. Hot and Cold mixer with shower. Wall hung EWC, with Jaguar or equivalent CP fittings.
• Designer type glazed tile dado, height 7' for Bath & 4' for WC.
• White Sanitary ware of Hindware or equivalent.
• Centralized Solar Water Heating System for Master Toilets or Bathrooms.
ELECTRIFICATION
• Concealed copper wiring of Finolex or equivalent make, modular switches with adequate 5 Amp.15 Amp and light points.
• TV point. Phone Point & AC point in Master Bedroom (for 2 BHK flats)
• Single Battery Inverter for each flat.
• Single Phase Electric Connection to each Flat.
• Cabling for DTH TV connection (without set top box. usage. installation charges).
FLOORING
• Vitrified tiles of 600 X 600mm 300X300mm Antiskid tiles in Terraces & Toilets.
DOORS
• Both sides Laminate for main door & water proof flush doors for all other rooms and toilets.
WINDOWS
• Powder coated Aluminum Windows with Mosquito mesh and M S GrilL
INTERNAL PAINT/FINISHING
• Gypsum / Putty finished walls.
• Oil bound Distemper.
COMMON FACILITIES
• Club house, Swimming Pool and Baby Pool.
• Children play area.
• Amphisitting, Lawn.
• Pathways/Jogging Track.
• Yoga, Meditation Area& Multipurpose Hall.
• Watchman Cabin.
• Centralized Solar Water Heating System for Master Toilets and Bathrooms.
• Branded elevators.
• Backup for Lift, Lobbies & Parking.
• STP
• Chequered tiles/Paving Blocks/PCC in parking and Drive-ways.
• Proper Landscaping with Compound Wall & M. S. Gates.
• Podium Landscaping.
• CCTV Surveillance.
Atul Pari Towers: Premium Living at Narhe, Pune.
Prime Location & Connectivity.
Situated on Narhe, Atul Pari Towers enjoys excellent access other prominent areas of the city. The strategic location makes it an attractive choice for both homeowners and investors, offering easy access to major IT hubs, educational institutions, healthcare facilities, and entertainment centers.
Project Highlights and Amenities.
This project, spread over 2.01 acres, is developed by the renowned Atul Enterprises Pune. The 266 premium units are thoughtfully designed, combining spacious living with modern architecture. Homebuyers can choose from 1 BHK and 2 BHK luxury Apartments, ranging from 405 sq. ft. to 657 sq. ft., all equipped with world-class amenities:.
Modern Living at Its Best.
Whether you're looking to settle down or make a smart investment, Atul Pari Towers offers unparalleled luxury and convenience. The project, launched in Aug-2017, is currently completed with an expected completion date in Dec-2022. Each apartment is designed with attention to detail, providing well-ventilated balconies and high-quality fittings.
Floor Plans & Configurations.
Project that includes dimensions such as 405 sq. ft., 657 sq. ft., and more. These floor plans offer spacious living areas, modern kitchens, and luxurious bathrooms to match your lifestyle.
For a detailed overview, you can download the Atul Pari Towers brochure from our website. Simply fill out your details to get an in-depth look at the project, its amenities, and floor plans. Why Choose Atul Pari Towers?.
• Renowned developer with a track record of quality projects.
• Well-connected to major business hubs and infrastructure.
• Spacious, modern apartments that cater to upscale living.
Schedule a Site Visit.
If you’re interested in learning more or viewing the property firsthand, visit Atul Pari Towers at Pari Company Chowk, Dhayari-Narhe Road, Narhe Industrial Estate, Narhe, Pune-411041, Maharashtra, INDIA.. Experience modern living in the heart of Pune.
# 16/1, Parvati Chamber, Sangam Press Road, Off Karve Road, Kothrud Pune, Maharashtra, INDIA.
The project is located in Pari Company Chowk, Dhayari-Narhe Road, Narhe Industrial Estate, Narhe, Pune-411041, Maharashtra, INDIA.
Apartment sizes in the project range from 405 sqft to 657 sqft.
Yes. Atul Pari Towers is RERA registered with id P52100002767 (RERA)
The area of 2 BHK apartments ranges from 627 sqft to 657 sqft.
The project is spread over an area of 2.01 Acres.
The price of 2 BHK units in the project ranges from Rs. 44.97 Lakhs to Rs. 47 Lakhs.