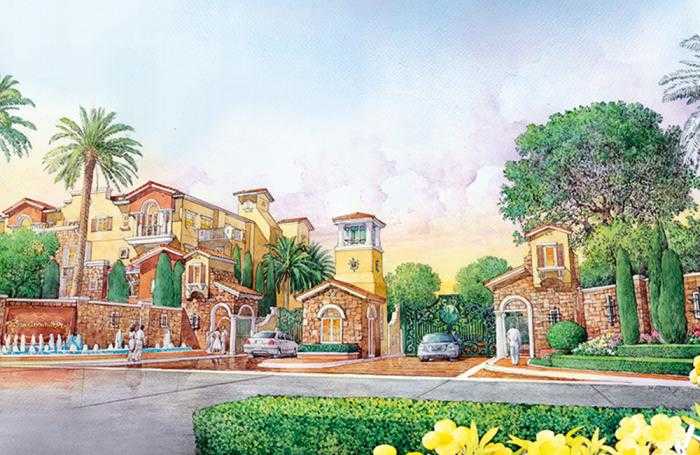By: Atul Enterprises Pune in Baner




Change your area measurement
MASTER PLAN
Structure:
RCC frame with all concrete work
Walls will be finished with POP/Gypsum with child safe edges internally and will be part cladded and textured plaster externally
Flooring: Designer Vitrified Tiles in all rooms.
Designer Antiskid Tiles in Bathroom and toilets.
Designer Antiskid Tiles in Terrace
Wall Tiles: Kitchen and toilet dado upto lintel level will be provided
Fittings in Toilet: CP fittings will be of Kohler make or equivalent, hot & cold mixer with shower. Wall hung premium EWC .Concealed plumbing with Kohler or equivalent sanitary fittings. Shower partition for Master bedroom will be provided.
Door: Highly decorative, elegant / laminated door with SS fittings & night latch. All internal doors will be both side laminated with brass fittings.
Windows: Part UPVC and part Aluminum Powder coated windows and mosquito net along with space provision for A.C. in bedrooms.
Kitchen Platform: Premium range jet black granite for kitchen platform will be provided. Sink without drain board.
Electrification: Concealed electric copper wiring with high quality fittings & fixtures. Modular switches of Siemens or equivalent & plug boards. Every flat will have M.C.B.s built – in arrangements for Telephone and T.V. points in the Living room. In the Master bedroom telephone, T.V & A.C. point will be provided. Inverter in the Flat. 3 Phase Metter connection will be provided .
Painting: Internal paint will be OBD in light shades including ceiling.
Video Door Phone and internet facility will be provided
Discover the perfect blend of luxury and comfort at Atul WesternHills Villa, where each Villas is designed to provide an exceptional living experience. nestled in the serene and vibrant locality of Baner, Pune.
Project Overview – Atul WesternHills Villa premier villa developed by Atul Enterprises Pune and Offering 9 luxurious villas designed for modern living, Built by a reputable builder. Launching on Aug-2017 and set for completion by Dec-2021, this project offers a unique opportunity to experience upscale living in a serene environment. Each Villas is thoughtfully crafted with premium materials and state-of-the-art amenities, catering to discerning homeowners who value both style and functionality. Discover your dream home in this idyllic community, where every detail is tailored to enhance your lifestyle.
Prime Location with Top Connectivity Atul WesternHills Villa offers 4 BHK Villas at a flat cost, strategically located near Baner, Pune. This premium Villas project is situated in a rapidly developing area close to major landmarks.
Key Features: Atul WesternHills Villa prioritize comfort and luxury, offering a range of exceptional features and amenities designed to enhance your living experience. Each villa is thoughtfully crafted with modern architecture and high-quality finishes, providing spacious interiors filled with natural light.
• Location: Westernhills Rd, Mohan Nagar Co-Op Society, Baner, Pune, Maharashtra, INDIA...
• Property Type: 4 BHK Villas.
• Project Area: 0.70 acres of land.
• Total Units: 9.
• Status: completed.
• Possession: Dec-2021.
# 16/1, Parvati Chamber, Sangam Press Road, Off Karve Road, Kothrud Pune, Maharashtra, INDIA.
The project is located in Westernhills Rd, Mohan Nagar Co-Op Society, Baner, Pune, Maharashtra, INDIA..
Flat Size in the project is 2359
Yes. Atul WesternHills Villa is RERA registered with id P52100002728 (RERA)
The area of 4 BHK units in the project is 2359 sqft
The project is spread over an area of 0.70 Acres.
3 BHK is not available is this project