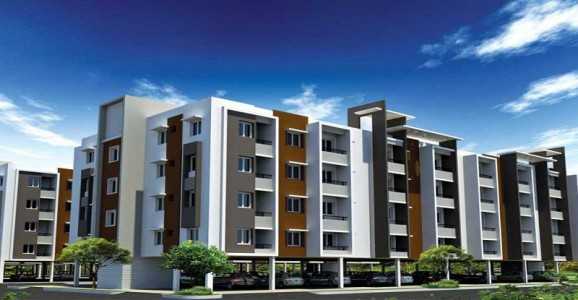By: Artha Property in Ponmar

Change your area measurement
MASTER PLAN
Structure
RCC Framed structure with column and beam assembly
Floor to floor height of 10'
Plastering
All internal walls smoothly plastered with cement mortar
External plastering with sponge finish
Flooring
Vitrified tiles for living, dining, kitchen and bathrooms
Anti skid tiles for balcony and toilet
Toilets and Baths
Ceramic glazed tiles dado up to 7' height
White color EWC and washbasin
One wall mixer with shower point and one tap for each wash basin
Toilet accessories of Louis Valentino or equivalent make
Door Frames
Main entrance door: Teak wood frame and polished designer shutter
All internal doors: with hard wood frame and molded shutter
Toilet doors: with hard wood frame and molded shutter with enamel paint
Windows
2 track aluminum white powder coated windows and MS grills
Kitchen
Black granite platform with stainless steel sink
2 feet dado above platform area with ceramic tiles
Wall Finishes
Two coats of wall putty, one coat of wall primer and two coats of emulsion paint
One coat of primer wash and two coats of external Ace
Plumbing
CP fittings and PVC drainage and storm water pipes
Electrical
Miniature Circuit Breaker (MCB) provided at the main distribution box within each villa
Electrical fittings and fixtures of Anchor, Roma or equivalent make fire proof wires from Finolex or equivalent make
Provision
Provision of AC points in all bedrooms
Provision for aqua guard, microwave, mixer grinder in kitchen
Provision for geysers in bathroom
Provision for exhaust fan in kitchen and toilet
Aura Skyline: Premium Living at Ponmar, Chennai.
Prime Location & Connectivity.
Situated on Ponmar, Aura Skyline enjoys excellent access other prominent areas of the city. The strategic location makes it an attractive choice for both homeowners and investors, offering easy access to major IT hubs, educational institutions, healthcare facilities, and entertainment centers.
Project Highlights and Amenities.
This project, spread over 4.00 acres, is developed by the renowned Wellknow Builder . The 333 premium units are thoughtfully designed, combining spacious living with modern architecture. Homebuyers can choose from 1.5 BHK and 2 BHK luxury Apartments, ranging from 825 sq. ft. to 945 sq. ft., all equipped with world-class amenities:.
Modern Living at Its Best.
Whether you're looking to settle down or make a smart investment, Aura Skyline offers unparalleled luxury and convenience. The project, launched in Mar-2013, is currently completed with an expected completion date in Dec-2017. Each apartment is designed with attention to detail, providing well-ventilated balconies and high-quality fittings.
Floor Plans & Configurations.
Project that includes dimensions such as 825 sq. ft., 945 sq. ft., and more. These floor plans offer spacious living areas, modern kitchens, and luxurious bathrooms to match your lifestyle.
For a detailed overview, you can download the Aura Skyline brochure from our website. Simply fill out your details to get an in-depth look at the project, its amenities, and floor plans. Why Choose Aura Skyline?.
• Renowned developer with a track record of quality projects.
• Well-connected to major business hubs and infrastructure.
• Spacious, modern apartments that cater to upscale living.
Schedule a Site Visit.
If you’re interested in learning more or viewing the property firsthand, visit Aura Skyline at Ponmar, Chennai, Tamil Nadu, INDIA.. Experience modern living in the heart of Chennai.
1st Floor, #110/37, Solitaire Building, Outer Ring Road, Marathahalli, Bangalore, Karnataka, INDIA.
Projects in Chennai
Completed Projects |The project is located in Ponmar, Chennai, Tamil Nadu, INDIA.
Apartment sizes in the project range from 825 sqft to 945 sqft.
The area of 2 BHK apartments ranges from 845 sqft to 945 sqft.
The project is spread over an area of 4.00 Acres.
Price of 2 BHK unit in the project is Rs. 5 Lakhs