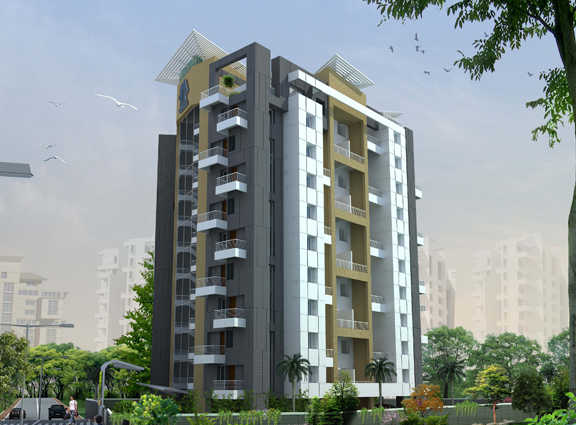By: Aurum Developers Pvt Ltd in Aundh

Change your area measurement
MASTER PLAN
RCC
R.C.C. framed earthquake resistance structure
Walls
6" thk. Fly -Ash brick work internally & externally
Plaster
Indian Gypsum finish plaster internally
External two coat sand face cement plaster
Internal Features
Door
Main Door : Decorative main door with classic designer veneer and safety door
Bed room
Hot pressed laminate finish flush doors
Toilet Doors
Waterproof laminated doors
Doorframes
Plywood doorframe with laminate finish for main door & bedrooms
Black granite frame for toilet doors
Windows
Three track Jindal make aluminum powder coated sliding windows with mosquito net
Designer M. S. safety grill for window
Designer Flooring
3' X 3' vitrified tiles for living, kitchen & dinning area
Laminated wooden flooring for master bedroom
2'x 2' vitrified tiles for children's bedroom
Toilet Flooring
Anti-skid flooring 12" x 12" ceramic tiles
Toilet Dado tiles 12" X 24"
Attached toilet shower area with glass partition
Counter wash basin
Terraces & Dry Balcony Flooring
Anti-skid 12" X 12" Tiles
Ceramic tile dado for dry balcony
Staircase Flooring
Kotta for Riser & treads
Kitchen Platform
Jet black granite kitchen platform rested M.S. on fabricated structure with S.S. sink
Designer kitchen tiles Dado upto 2' height
RO systems for kitchen
2' height ceramic tile dado in dry balcony
Electrical
Concealed copper wiring with circuit breaker
Anchor, Roma or equivalent switches
Provision for TV, telephone & internet point in living room & master bedrooms
Provision for a/c point for living & master bedroom
Provision for exhaust fan in toilet & kitchen
Provision for water purifier & mixer grinder point in kitchen
Provision for gyser point in bathroom
Plumbing
Concealed plumbing internally
Jaquar make C. P. fittings
Hot & cold mixer unit with shower in bathroom
Hindware or equivalent make sanitary fixtures
Innovative Painting
Asian make OBD paint internally
Asian make weather-shield acrylic paint externally
Lift
Two 8 - passengers automatic lifts of OTIS or equivalent make S.S. Body with diesel generator back-up
Staircase & Floor Lobby
Superior quality paint for staircase and floor lobby
Aurum Allure – Luxury Apartments in Aundh, Pune.
Aurum Allure, located in Aundh, Pune, is a premium residential project designed for those who seek an elite lifestyle. This project by Aurum Developers Pvt Ltd offers luxurious. 2 BHK Apartments packed with world-class amenities and thoughtful design. With a strategic location near Pune International Airport, Aurum Allure is a prestigious address for homeowners who desire the best in life.
Project Overview: Aurum Allure is designed to provide maximum space utilization, making every room – from the kitchen to the balconies – feel open and spacious. These Vastu-compliant Apartments ensure a positive and harmonious living environment. Spread across beautifully landscaped areas, the project offers residents the perfect blend of luxury and tranquility.
Key Features of Aurum Allure: .
World-Class Amenities: Residents enjoy a wide range of amenities, including a 24Hrs Backup Electricity, Covered Car Parking, Indoor Games, Landscaped Garden, Lift, Play Area, Security Personnel and Swimming Pool.
Luxury Apartments: Offering 2 BHK units, each apartment is designed to provide comfort and a modern living experience.
Vastu Compliance: Apartments are meticulously planned to ensure Vastu compliance, creating a cheerful and blissful living experience for residents.
Legal Approvals: The project has been approved by , ensuring peace of mind for buyers regarding the legality of the development.
Address: Kapil Tranquil Greens Road, Aundh, Pune, Maharashtra, INDIA..
Aundh, Pune, INDIA.
For more details on pricing, floor plans, and availability, contact us today.
Office No. 302, 3rd Floor, 104 Varsha Avenue, Anand Park, Aundh, Pune - 411007, Maharashtra, INDIA
Projects in Pune
Completed Projects |The project is located in Kapil Tranquil Greens Road, Aundh, Pune, Maharashtra, INDIA.
Apartment sizes in the project range from 1050 sqft to 1200 sqft.
The area of 2 BHK apartments ranges from 1050 sqft to 1200 sqft.
The project is spread over an area of 0.50 Acres.
The price of 2 BHK units in the project ranges from Rs. 63 Lakhs to Rs. 72 Lakhs.