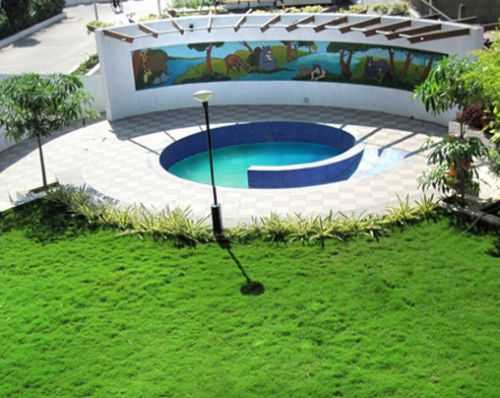By: Aurum Developers Pvt Ltd in Aundh




Change your area measurement
MASTER PLAN
Structure:
Earthquake R.C.C. Frame structure.
Wall:
External 6” & internal 4” thick bricks masonary.
Plaster:
External sand plaster & internal neeru finish.
Doors:
Specially designed main door with good quality cp brass and latch fitting.
Wall tiles:
Glazed tile dado upto 7’ height in bath / toilets & 4’ high in W.C.
Windows:
3 track Power coated aluminium sliding windows with mosquito net.
Flooring :
24”x 24” Vitrified tiles in all rooms & Anti skid tiles for Bath & Toilet.
Kitchen:
Granite kitchen platform with stainless steel sink, designer tiles upto 2 feet.
Bathroom:
High glazed tiles designers dado upto 7’ height and anti skid flooring.
W.C:
Dado upto 4’ height with Orissa pan.
Plumbing:
Internal Concealed plumbing with quality designers CP fittings.
Electrification:
Concealed copper wiring with adequate light point in each room, modular type switches.
Aurum Platina Phase II – Luxury Living on Aundh, Pune.
Aurum Platina Phase II is a premium residential project by Aurum Developers Pvt Ltd, offering luxurious Apartments for comfortable and stylish living. Located on Aundh, Pune, this project promises world-class amenities, modern facilities, and a convenient location, making it an ideal choice for homeowners and investors alike.
This residential property features 56 units spread across 7 floors, with a total area of 1.39 acres.Designed thoughtfully, Aurum Platina Phase II caters to a range of budgets, providing affordable yet luxurious Apartments. The project offers a variety of unit sizes, ranging from 1038 to 1132 sq. ft., making it suitable for different family sizes and preferences.
Key Features of Aurum Platina Phase II: .
Prime Location: Strategically located on Aundh, a growing hub of real estate in Pune, with excellent connectivity to IT hubs, schools, hospitals, and shopping.
World-class Amenities: The project offers residents amenities like a Basket Ball Court, Gym, Landscaped Garden, Play Area and Swimming Pool and more.
Variety of Apartments: The Apartments are designed to meet various budget ranges, with multiple pricing options that make it accessible for buyers seeking both luxury and affordability.
Spacious Layouts: The apartment sizes range from from 1038 to 1132 sq. ft., providing ample space for families of different sizes.
Why Choose Aurum Platina Phase II? Aurum Platina Phase II combines modern living with comfort, providing a peaceful environment in the bustling city of Pune. Whether you are looking for an investment opportunity or a home to settle in, this luxury project on Aundh offers a perfect blend of convenience, luxury, and value for money.
Explore the Best of Aundh Living with Aurum Platina Phase II?.
For more information about pricing, floor plans, and availability, contact us today or visit the site. Live in a place that ensures wealth, success, and a luxurious lifestyle at Aurum Platina Phase II.
Office No. 302, 3rd Floor, 104 Varsha Avenue, Anand Park, Aundh, Pune - 411007, Maharashtra, INDIA
Projects in Pune
Completed Projects |The project is located in Aundh, Baner, Pune, Maharashtra, INDIA.
Apartment sizes in the project range from 1038 sqft to 1132 sqft.
The area of 2 BHK apartments ranges from 1038 sqft to 1132 sqft.
The project is spread over an area of 1.39 Acres.
The price of 2 BHK units in the project ranges from Rs. 46.71 Lakhs to Rs. 50.94 Lakhs.