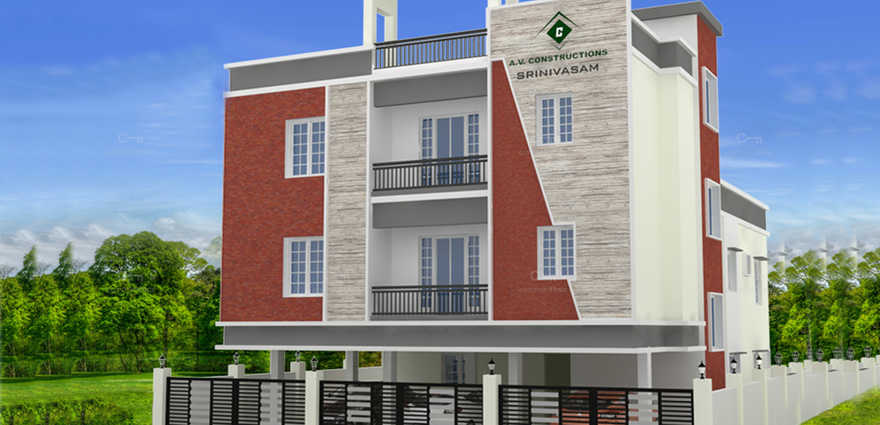By: AV Constructions in Tambaram

Change your area measurement
MASTER PLAN
Structure
RCC column Structure
Exterior
Walls
Bricks Wall
Painting
All inner Walls Ramco Putty and Two coats of Asian Tracter Emulsion over base coat primmer Outter Paint External Emulsion Apex
Interior
Tiles
Wall 12X8” for all bath rooms and kitchen counter top (2 feet height). Floor Vitrified 24"X24" in Living, Dining, Bedroom & Kitchen, anti Skid 12"X12" Tiles in Toilet, Service Area & Balcony
Main Door
Teak Wood Panneled Door
Other Doors
Skin Doors
Windows
Good Quality Country Wood Frame & 4mm Pin head Shutters
Fittings
Kitchen
Polished Granite slap For Counter & Stainless Steel Sink
Electrical
Three Phase Power supply With Concealed Wiring Branded Switches MCB Trippers
Plumbing
Branded CP Fittings in Toilets, Kitchen & Service, Wash Basin & Closets Parryware
AV Srinivasam – Luxury Living on Tambaram, Chennai.
AV Srinivasam is a premium residential project by AV Constructions Hyderabad, offering luxurious Apartments for comfortable and stylish living. Located on Tambaram, Chennai, this project promises world-class amenities, modern facilities, and a convenient location, making it an ideal choice for homeowners and investors alike.
This residential property features 6 units spread across 2 floors, with a total area of 0.09 acres.Designed thoughtfully, AV Srinivasam caters to a range of budgets, providing affordable yet luxurious Apartments. The project offers a variety of unit sizes, ranging from 470 to 800 sq. ft., making it suitable for different family sizes and preferences.
Key Features of AV Srinivasam: .
Prime Location: Strategically located on Tambaram, a growing hub of real estate in Chennai, with excellent connectivity to IT hubs, schools, hospitals, and shopping.
World-class Amenities: The project offers residents amenities like a Rain Water Harvesting and more.
Variety of Apartments: The Apartments are designed to meet various budget ranges, with multiple pricing options that make it accessible for buyers seeking both luxury and affordability.
Spacious Layouts: The apartment sizes range from from 470 to 800 sq. ft., providing ample space for families of different sizes.
Why Choose AV Srinivasam? AV Srinivasam combines modern living with comfort, providing a peaceful environment in the bustling city of Chennai. Whether you are looking for an investment opportunity or a home to settle in, this luxury project on Tambaram offers a perfect blend of convenience, luxury, and value for money.
Explore the Best of Tambaram Living with AV Srinivasam?.
For more information about pricing, floor plans, and availability, contact us today or visit the site. Live in a place that ensures wealth, success, and a luxurious lifestyle at AV Srinivasam.
Plot No.8, Avighna Enclave, 4th Floor, Medipally, Warangal Highway, Hyderabad - 500092, Andra Pradesh, INDIA.
Projects in Chennai
Completed Projects |The project is located in Tambaram, Chennai, Tamil Nadu, INDIA.
Apartment sizes in the project range from 470 sqft to 800 sqft.
The area of 2 BHK apartments ranges from 470 sqft to 800 sqft.
The project is spread over an area of 0.09 Acres.
The price of 2 BHK units in the project ranges from Rs. 26.13 Lakhs to Rs. 42.92 Lakhs.