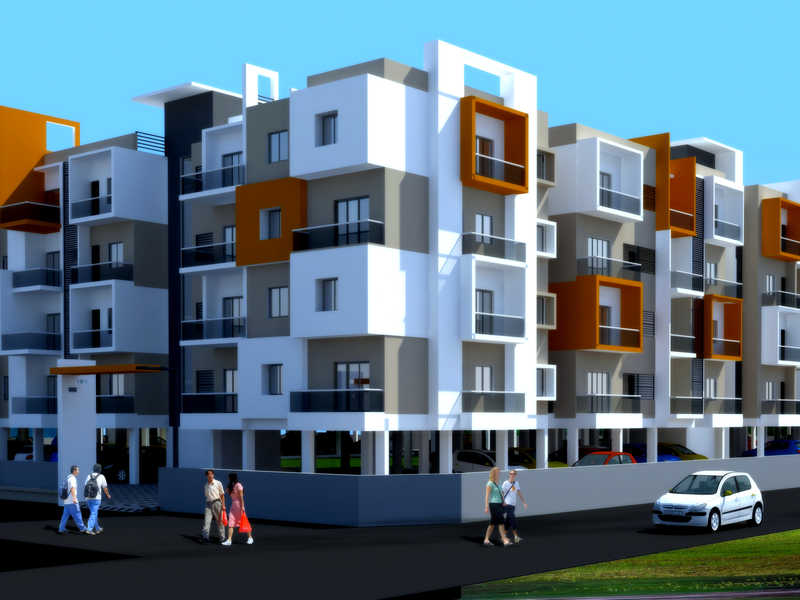



Change your area measurement
MASTER PLAN
STRUCTURE
RCC framed structure with RCC foundation as per standards. Pre-constructional anti - termite treatment will be provided.
WALLS
External walls - 8" Aerated Concrete Blocks
Internal walls - 4" Aerated Concrete Blocks
FLOOR FINISHES
Vitrified Tiles for living, Dining, Bedroom, Kitchen
Anti-skid tiles for Toilet / Balcony, utility
Staircase : Granite
Terrace : Weathering course with pressed Clay Tiles
Car Porch : Paver Blocks
DOORS
Entrance Door : Teak Wood Framed and Teakwood panelled polished doors
Bedroom : African Teak wood frames, Fiber moulded skin door, painted on both sides.
Toilet : African Teak Wood frames, Fiber moulded skin door, painted on one side and PVC coated on inner side.
WINDOWS
African Teak wood, Polish finish for frame & shutter. Clear glass of 5 mm thick.
KITCHEN
Granite Counter top, Glazed tile cladding up to 2'0" high over the counter. SS Sink with Drain board.
Provision for Chimney, Microwave, Mixer, Grinder and Water filter.
TOILETS
Wall dado in glass tile
Wall hung EWC with concealed tank
Counter type washbasin
Provision for geyser and exhaust fan
ELECTRICAL
Imported Modular switches
Provision for TV in Living and in Master Bedrooms
Family rooms for 30x50, 30x60 will be provided with AC points.
Telephone points for Living and Master Bedrooms
Avigna Celeste Apartment – Luxury Apartments with Unmatched Lifestyle Amenities.
Key Highlights of Avigna Celeste Apartment: .
• Spacious Apartments : Choose from elegantly designed 2 BHK BHK Apartments, with a well-planned 4 structure.
• Premium Lifestyle Amenities: Access 288 lifestyle amenities, with modern facilities.
• Vaastu Compliant: These homes are Vaastu-compliant with efficient designs that maximize space and functionality.
• Prime Location: Avigna Celeste Apartment is strategically located close to IT hubs, reputed schools, colleges, hospitals, malls, and the metro station, offering the perfect mix of connectivity and convenience.
Discover Luxury and Convenience .
Step into the world of Avigna Celeste Apartment, where luxury is redefined. The contemporary design, with façade lighting and lush landscapes, creates a tranquil ambiance that exudes sophistication. Each home is designed with attention to detail, offering spacious layouts and modern interiors that reflect elegance and practicality.
Whether it's the world-class amenities or the beautifully designed homes, Avigna Celeste Apartment stands as a testament to luxurious living. Come and explore a life of comfort, luxury, and convenience.
Avigna Celeste Apartment – Address MVM School Road, Kondamangalam, GST Road, Chennai, Tamil Nadu, INDIA..
Welcome to Avigna Celeste Apartment , a premium residential community designed for those who desire a blend of luxury, comfort, and convenience. Located in the heart of the city and spread over 2.71 acres, this architectural marvel offers an extraordinary living experience with 288 meticulously designed 2 BHK Apartments,.
1822, I Block, 13th Main Road, Anna Nagar, Chennai-600040, Tamil Nadu, INDIA.
Projects in Chennai
Completed Projects |The project is located in MVM School Road, Kondamangalam, GST Road, Chennai, Tamil Nadu, INDIA
Apartment sizes in the project range from 770 sqft to 1044 sqft.
The area of 2 BHK apartments ranges from 770 sqft to 1044 sqft.
The project is spread over an area of 2.71 Acres.
The price of 2 BHK units in the project ranges from Rs. 26.95 Lakhs to Rs. 36.54 Lakhs.