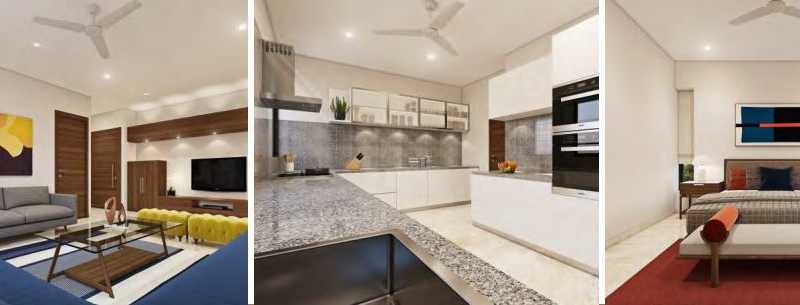By: Bakeri Group in Ellis Bridge




Change your area measurement
MASTER PLAN
Flooring
Toilets
Kitchen
Wall Finishes
Doors-Windows
Electrification
Others
Bakeri Sansita Pratham – Luxury Apartments in Ellis Bridge, Ahmedabad.
Bakeri Sansita Pratham, located in Ellis Bridge, Ahmedabad, is a premium residential project designed for those who seek an elite lifestyle. This project by Bakeri Group offers luxurious. 3 BHK and 4 BHK Apartments packed with world-class amenities and thoughtful design. With a strategic location near Ahmedabad International Airport, Bakeri Sansita Pratham is a prestigious address for homeowners who desire the best in life.
Project Overview: Bakeri Sansita Pratham is designed to provide maximum space utilization, making every room – from the kitchen to the balconies – feel open and spacious. These Vastu-compliant Apartments ensure a positive and harmonious living environment. Spread across beautifully landscaped areas, the project offers residents the perfect blend of luxury and tranquility.
Key Features of Bakeri Sansita Pratham: .
World-Class Amenities: Residents enjoy a wide range of amenities, including a 24Hrs Water Supply, 24Hrs Backup Electricity, CCTV Cameras, Covered Car Parking, Gym, Lift, Play Area, Rain Water Harvesting and Security Personnel.
Luxury Apartments: Offering 3 BHK and 4 BHK units, each apartment is designed to provide comfort and a modern living experience.
Vastu Compliance: Apartments are meticulously planned to ensure Vastu compliance, creating a cheerful and blissful living experience for residents.
Legal Approvals: The project has been approved by AUDA, ensuring peace of mind for buyers regarding the legality of the development.
Address: Ellis Bridge, Ahmedabad, Gujarat , INDIA..
Ellis Bridge, Ahmedabad, INDIA.
For more details on pricing, floor plans, and availability, contact us today.
Ahmedabad, Gujarat, INDIA.
Projects in Ahmedabad
Completed Projects |The project is located in Ellis Bridge, Ahmedabad, Gujarat , INDIA.
Apartment sizes in the project range from 2678 sqft to 3389 sqft.
Yes. Bakeri Sansita Pratham is RERA registered with id PR/GJ/AHMEDABAD/AHMEDABAD CITY/AUDA/RAA03216/230718 (RERA)
The area of 4 BHK units in the project is 3389 sqft
The project is spread over an area of 0.30 Acres.
Price of 3 BHK unit in the project is Rs. 2.75 Crs