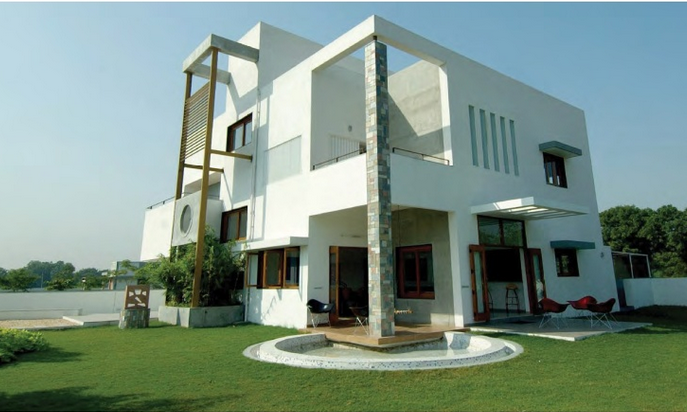By: Bakeri Group in Bopal

Change your area measurement
MASTER PLAN
Vitrified flooring tiles in all rooms.
Granite cooking platform with stainless steel sink.
Glazed tiles dado upto lintel level.
Counter top in all Toilets.
Hot and cold water connection in all attached toiled and shower panel in master
bedroom toilet.
All the doors of wood/aluminium frame and flush door shutter with paint.
Powder coated aluminium window with fully glazed glass.
European type W.C. in all toilets.
External double coat tippani plaster with acrylic paint.
Terrace flooring of china mosaic.
Lapi finished internal walls.
Over head water tank at 2000 litres capacity with centralized pressure system.
Video door phone.
Bakeri Serendeep Mansion is located in Ahmedabad and comprises of thoughtfully built Residential Villas. The project is located at a prime address in the prime location of Bopal. Bakeri Serendeep Mansion is designed with multitude of amenities spread over 20.66 acres of area.
Location Advantages:. The Bakeri Serendeep Mansion is strategically located with close proximity to schools, colleges, hospitals, shopping malls, grocery stores, restaurants, recreational centres etc. The complete address of Bakeri Serendeep Mansion is Bopal-Shela-Ghuma Road, Nr. Jhaveri Farm, Ahmedabad, Gujarat, INDIA..
Builder Information:. Bakeri Group is a leading group in real-estate market in Ahmedabad. This builder group has earned its name and fame because of timely delivery of world class Residential Villas and quality of material used according to the demands of the customers.
Comforts and Amenities:. The amenities offered in Bakeri Serendeep Mansion are Gym, Play Area and Swimming Pool.
Construction and Availability Status:. Bakeri Serendeep Mansion is currently completed project. For more details, you can also go through updated photo galleries, floor plans, latest offers, street videos, construction videos, reviews and locality info for better understanding of the project. Also, It provides easy connectivity to all other major parts of the city, Ahmedabad.
Units and interiors:. The multi-storied project offers an array of 4 BHK Villas. Bakeri Serendeep Mansion comprises of dedicated wardrobe niches in every room, branded bathroom fittings, space efficient kitchen and a large living space. The dimensions of area included in this property vary from 2340- 3510 square feet each. The interiors are beautifully crafted with all modern and trendy fittings which give these Villas, a contemporary look.
Bopal is a satellite town (urban planning that refers essentially to smaller metropolitan areas which are located somewhat near larger metropolitan areas) in the Ahmedabad, Gujarat.
The locality has been highly developed in the past 5 to 7 years. This development was speed up by after the construction of Sardar Patel Ring Road. The locality comprises of almost all well developed civic amenities and infrastructures.
The locality has been witnessing the development of numerous contemporary projects. The development of these projects has also aided in the uplift of the area. The locality has reputed educational institutions and industries.
Bopal is connected by good roadways. It is linked to Ghuma by S.P. Ring Road which is loaded with traffic during office hours.
Ahmedabad, Gujarat, INDIA.
Projects in Ahmedabad
Completed Projects |The project is located in Bopal-Shela-Ghuma Road, Nr. Jhaveri Farm, Ahmedabad, Gujarat, INDIA.
Villa sizes in the project range from 2340 sqft to 3510 sqft.
The area of 4 BHK apartments ranges from 2340 sqft to 3510 sqft.
The project is spread over an area of 20.66 Acres.
3 BHK is not available is this project