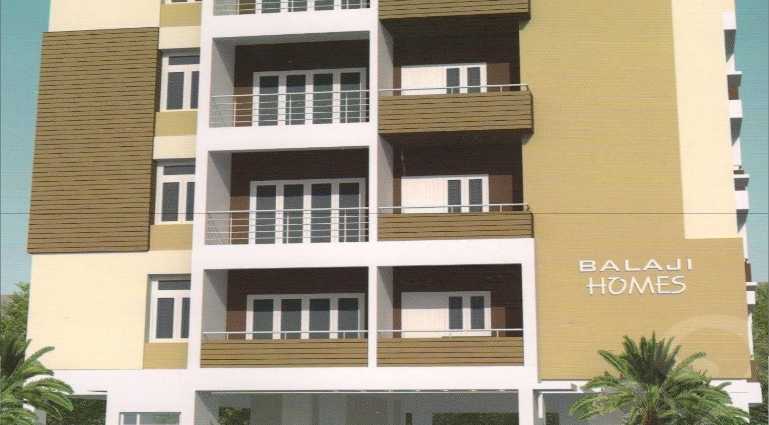By: Citadil Construction in Banaswadi

Change your area measurement
Structure :
R.C.C. framed structure
Walls :
6” thick solid cement blocks for exterior walls & 4” thick solid cement blocks for internal walls.
Doors :
Main Door with teak wood, other doors with dardwood frame with moulded skin door
Windows :
Wooden windows with safety frill
Flooring :
Vitrified tiles for entire flooring & ceramic tiles in balconies
Kitchen Platform:
Granite platform with stainless stell sink
Common Area:
Granite flooring for common areas
Electrical :
Concealed wiring with anchor roma switches & Sockets.
Toilets :
Ceramic tiled flooring & glaze tile dado upto 7 feet high.
Sanitary:
Parryware & Hindware Sanitary
Water Supply:
24 hours water supply from borewell & Cauvery in the kitchen
Finishing:
OBD paint for internal walls and cement based colour for exterior enamel paint for wooden works and grills
TV & Telephone
TV & Telephone point in living & master bedrrom
Lift
6 passenger Kone (automatic) lift
Car Parking
Exclusive covered car Parking
Intercom:
Provided for each flat
Power Back up
Generator for common area, lift & for each flat
Balaji Homes: Premium Living at Banaswadi, Bangalore.
Prime Location & Connectivity.
Situated on Banaswadi, Balaji Homes enjoys excellent access other prominent areas of the city. The strategic location makes it an attractive choice for both homeowners and investors, offering easy access to major IT hubs, educational institutions, healthcare facilities, and entertainment centers.
Project Highlights and Amenities.
Modern Living at Its Best.
Whether you're looking to settle down or make a smart investment, Balaji Homes offers unparalleled luxury and convenience. The project, launched in , is currently completed with an expected completion date in Sep-2011. Each apartment is designed with attention to detail, providing well-ventilated balconies and high-quality fittings.
Floor Plans & Configurations.
Project that includes dimensions such as 1270 sq. ft., 1575 sq. ft., and more. These floor plans offer spacious living areas, modern kitchens, and luxurious bathrooms to match your lifestyle.
For a detailed overview, you can download the Balaji Homes brochure from our website. Simply fill out your details to get an in-depth look at the project, its amenities, and floor plans. Why Choose Balaji Homes?.
• Renowned developer with a track record of quality projects.
• Well-connected to major business hubs and infrastructure.
• Spacious, modern apartments that cater to upscale living.
Schedule a Site Visit.
If you’re interested in learning more or viewing the property firsthand, visit Balaji Homes at Banaswadi, Bangalore, Karnataka, INDIA. Experience modern living in the heart of Bangalore.
No- 849, 12th Cross, Opp.Ashraya, Near BDA Complex Indiranagar, 1st Stage, Bangalore 560038, Karnataka, INDIA.
Projects in Bangalore
Completed Projects |The project is located in Banaswadi, Bangalore, Karnataka, INDIA
Apartment sizes in the project range from 1270 sqft to 1575 sqft.
The area of 2 BHK units in the project is 1270 sqft
The project is spread over an area of 1.00 Acres.
Price of 3 BHK unit in the project is Rs. 59.06 Lakhs