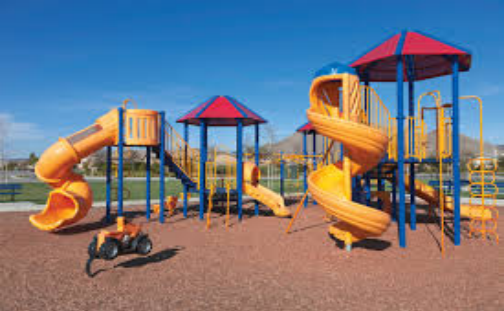By: Citadil Construction in K R Puram




Change your area measurement
MASTER PLAN
FRAME: RCC Frame Work Structure (1:2:4) Mix
STRUCTURE: Super Structure 4"*6" Solid / Cement Blocks
DOORS: Main Door: Teakwood and remaining doors well seasoned Salwood & Flush shutters.
WINDOWS: Aluminium windows with glass & saftey grills.
FLOORING: All vitrifird 2'*2' tiles
KITCHEN: Cooking platform with granite stones, granite sink 2' height tiles.
TOILETS: Provided with Parryware / IWC,fittings and one EWC with gazed tiles Upto 7'height. Wall mixture & seeko Tap fittings.
PAINTING: Internal:One coat of OBP with two coat putty & two coat Tractor Emulsion. External:One caot Surya CEM white & two coats of ACE.
ELECTRICAL: Copper wiring with maximum 20 points and 3 no's. 15 Amp. Power plug with T.V. and Telephone points in hall and Master Bedroom.
SANITARY: PVC Fittings for plumbing and PVC for Sanitary.
WATER SUPPLY: Common overhead tank,in-interrupted water supply from borewell.
COMMON AREAS: Granite flooring with suitable railing.
CAR PARKING: Covered car parking.
LIFT: 6 passengers capacity of standard make power backup.
Citadil River Oak – Luxury Apartments in K R Puram, Bangalore.
Citadil River Oak, located in K R Puram, Bangalore, is a premium residential project designed for those who seek an elite lifestyle. This project by Citadil Construction offers luxurious. 2 BHK Apartments packed with world-class amenities and thoughtful design. With a strategic location near Bangalore International Airport, Citadil River Oak is a prestigious address for homeowners who desire the best in life.
Project Overview: Citadil River Oak is designed to provide maximum space utilization, making every room – from the kitchen to the balconies – feel open and spacious. These Vastu-compliant Apartments ensure a positive and harmonious living environment. Spread across beautifully landscaped areas, the project offers residents the perfect blend of luxury and tranquility.
Key Features of Citadil River Oak: .
World-Class Amenities: Residents enjoy a wide range of amenities, including a 24Hrs Backup Electricity, Covered Car Parking, Gated Community, Gym, Intercom, Landscaped Garden, Lift, Play Area, Rain Water Harvesting and Security Personnel.
Luxury Apartments: Offering 2 BHK units, each apartment is designed to provide comfort and a modern living experience.
Vastu Compliance: Apartments are meticulously planned to ensure Vastu compliance, creating a cheerful and blissful living experience for residents.
Legal Approvals: The project has been approved by BBMP, ensuring peace of mind for buyers regarding the legality of the development.
Address: Sy. No. 53 & 54, Bhatterhalli, White City Layout, Hosabasavanapura, K R Puram, Bangalore-560049, Karnataka, INDIA..
K R Puram, Bangalore, INDIA.
For more details on pricing, floor plans, and availability, contact us today.
No- 849, 12th Cross, Opp.Ashraya, Near BDA Complex Indiranagar, 1st Stage, Bangalore 560038, Karnataka, INDIA.
Projects in Bangalore
Completed Projects |The project is located in Sy. No. 53 & 54, Bhatterhalli, White City Layout, Hosabasavanapura, K R Puram, Bangalore-560049, Karnataka, INDIA.
Apartment sizes in the project range from 1118 sqft to 1189 sqft.
The area of 2 BHK apartments ranges from 1118 sqft to 1189 sqft.
The project is spread over an area of 1.00 Acres.
The price of 2 BHK units in the project ranges from Rs. 33.54 Lakhs to Rs. 35.67 Lakhs.