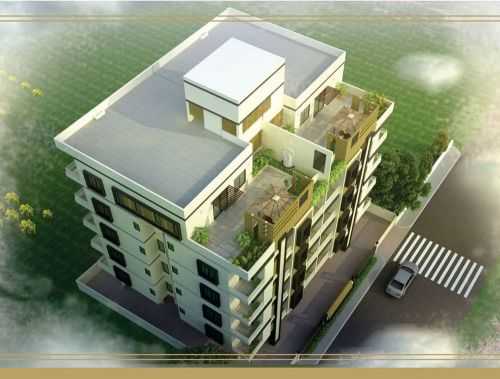
Change your area measurement
Structure
RCC frame structure and brick wall in cement mortar smooth finish internal plaster, External surface finished in sand face double coot build plaster. Structure design os per structural engineer. Design as per earthquake safety norms.
Flooring
24 X 24" Vitrified files.
Kitchen Platform
Granite kitchen platform with stainless steel sink, and glaze tiles upto lintel level / full height and koto stone flooring in wash area.
Doors
Main door of the flats are specially designed with decorative Bross / S.S. fittings & all the doors will be flush doors with wooden / stone doors frame and stondord fittings as directed by architect.
Windows
Aluminum sliding windows with MS grill.
Electrificaton
Concealed electric fitting with ISI copper wire with modular switches. Necessary electric points will be provided like plug points, Bell points, T.V. point, Telephone point, Washing machine point, Kitchen ossessories points, Geyser point etc.
Painting
Acrylic point on internal walls, Exterior point on external walls and enamel paint on doors.
Water Supply
Bore well facility for water supply will be provided. Overhead water tank will be provided for drinking use.
Toilet & Bath
Full height dedo in toilet, Bath and lintel level on wash basin. Plumbing : CPVC / Galvanized fitting, concealed both fittings & sanitary will be standard ISI mark.
Elevator
Elevator for easy access with capacity for 4 persons of standard make will be provided with generator.
Bansi Pavan : A Premier Residential Project on Lambhvel Road, Anand.
Looking for a luxury home in Anand? Bansi Pavan , situated off Lambhvel Road, is a landmark residential project offering modern living spaces with eco-friendly features. Spread across acres , this development offers 1 units, including 2 BHK Apartments.
Key Highlights of Bansi Pavan .
• Prime Location: Nestled behind Wipro SEZ, just off Lambhvel Road, Bansi Pavan is strategically located, offering easy connectivity to major IT hubs.
• Eco-Friendly Design: Recognized as the Best Eco-Friendly Sustainable Project by Times Business 2024, Bansi Pavan emphasizes sustainability with features like natural ventilation, eco-friendly roofing, and electric vehicle charging stations.
• Amenities: As per Plan.
Why Choose Bansi Pavan ?.
Seamless Connectivity Bansi Pavan provides excellent road connectivity to key areas of Anand, With upcoming metro lines, commuting will become even more convenient. Residents are just a short drive from essential amenities, making day-to-day life hassle-free.
Luxurious, Sustainable, and Convenient Living .
Bansi Pavan redefines luxury living by combining eco-friendly features with high-end amenities in a prime location. Whether you’re a working professional seeking proximity to IT hubs or a family looking for a spacious, serene home, this project has it all.
Visit Bansi Pavan Today! Find your dream home at Behind Panghat Restaurant, Anand-Lambhvel Road, Anand 388 001, Gujarat, INDIA.. Experience the perfect blend of luxury, sustainability, and connectivity.
No.14, Vihang Trade Centre, Mota Bazar, Vallabh Vidhyanagar, Anand 388120, Gujarat, INDIA.
The project is located in Behind Panghat Restaurant, Anand-Lambhvel Road, Anand 388 001, Gujarat, INDIA.
Flat Size in the project is 1200
The area of 2 BHK units in the project is 1200 sqft
The project is spread over an area of 1.00 Acres.
Price of 2 BHK unit in the project is Rs. 5 Lakhs