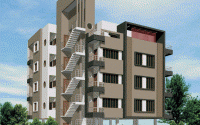
Change your area measurement
Structure :
RCC frame structure and brick wall in cement mortar smooth finish internal plaster. External surface finished in sand face double coat plaster. Structure design as per structural engineer.
Design as per earthquake safety norms.
Flooring :
Ceramics tiles flooring in carpet area as directed by architect.
Kitchen Platform :
Granite kitchen platform with round stainless steel sink, and glazed tiles upto lintel level height and kota stone flooring in wash area.
Doors :
Main door of the flats are specially designed with decorative Brass! S.S. Fittings & all the doors will be flush Doors with standard fittings as directed by architect.
Windows :
Aluminum sliding windows with MS Grill.
Electrification :
Necessary electric points will be provided like Plug points. Bell points, T. V. point, Telephone point, Washing Machine point, Kitchen Accessories points, Geyser point etc.
Painting :
Distemper paint on internal walls. Cement paint on external walls and Enamel Paint on doors.
Parking :
Adequate parking facilities.
Water Supply :
Bore well facility for water supply will be provided. Overhead Water Tank will be provided for drinking use.
Drainage :
Drainage connection will be provided.
Toilet & Bath :
Dado height 7' in Toilet, Bath and lintel level on wash basin.
Elevators :
Elevators for easy access with capacity for 4 persons of standard make will be provided. In case of extra work the amount will be born by the customer(all at site inclusive of all taxes and carting).
Average 3" thick layer of brickbats concrete in terrace will be done in addition to the usual thickness of the slab for better thermal insulation of top floor to reduce the heat in the summer and make it waterproof .
Bansi Vrund : A Premier Residential Project on Vallabh Vidhyanagar, Anand.
Key Highlights of Bansi Vrund .
• Prime Location: Nestled behind Wipro SEZ, just off Vallabh Vidhyanagar, Bansi Vrund is strategically located, offering easy connectivity to major IT hubs.
• Eco-Friendly Design: Recognized as the Best Eco-Friendly Sustainable Project by Times Business 2024, Bansi Vrund emphasizes sustainability with features like natural ventilation, eco-friendly roofing, and electric vehicle charging stations.
• World-Class Amenities: 24Hrs Water Supply, 24Hrs Backup Electricity, CCTV Cameras, Covered Car Parking, Fire Safety, Lift and Security Personnel.
Why Choose Bansi Vrund ?.
Seamless Connectivity Bansi Vrund provides excellent road connectivity to key areas of Anand, With upcoming metro lines, commuting will become even more convenient. Residents are just a short drive from essential amenities, making day-to-day life hassle-free.
Luxurious, Sustainable, and Convenient Living .
Bansi Vrund redefines luxury living by combining eco-friendly features with high-end amenities in a prime location. Whether you’re a working professional seeking proximity to IT hubs or a family looking for a spacious, serene home, this project has it all.
Visit Bansi Vrund Today! Find your dream home at Beside Amba Mata Mandir, Opposite Vaibhav Cinema, Vallabh Vidhyanagar 388 120, Anand, Gujarat, INDIA.. Experience the perfect blend of luxury, sustainability, and connectivity.
No.14, Vihang Trade Centre, Mota Bazar, Vallabh Vidhyanagar, Anand 388120, Gujarat, INDIA.
The project is located in Beside Amba Mata Mandir, Opposite Vaibhav Cinema, Vallabh Vidhyanagar 388 120, Anand, Gujarat, INDIA.
Flat Size in the project is 900
The area of 2 BHK units in the project is 900 sqft
The project is spread over an area of 1.00 Acres.
Price of 2 BHK unit in the project is Rs. 5 Lakhs