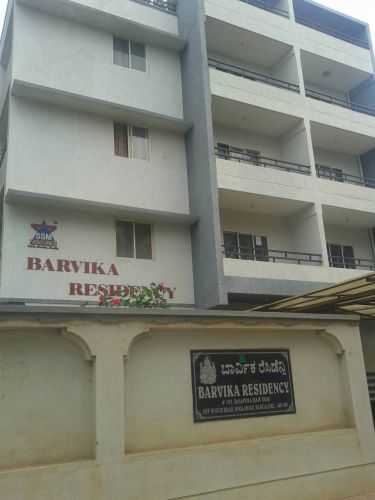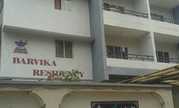By: Home Land Builders & Developers in Electronic City Phase I


Change your area measurement
Barvika Residency – Luxury Living on Electronic City Phase I, Bangalore.
Barvika Residency is a premium residential project by Home Land Builders & Developers, offering luxurious Apartments for comfortable and stylish living. Located on Electronic City Phase I, Bangalore, this project promises world-class amenities, modern facilities, and a convenient location, making it an ideal choice for homeowners and investors alike.
This residential property features 80 units spread across 3 floors, with a total area of 2.38 acres.Designed thoughtfully, Barvika Residency caters to a range of budgets, providing affordable yet luxurious Apartments. The project offers a variety of unit sizes, ranging from 1000 to 1595 sq. ft., making it suitable for different family sizes and preferences.
Key Features of Barvika Residency: .
Prime Location: Strategically located on Electronic City Phase I, a growing hub of real estate in Bangalore, with excellent connectivity to IT hubs, schools, hospitals, and shopping.
World-class Amenities: The project offers residents amenities like a 24Hrs Water Supply, 24Hrs Backup Electricity, CCTV Cameras, Gated Community, Gym, Intercom, Landscaped Garden, Play Area, Rain Water Harvesting and Security Personnel and more.
Variety of Apartments: The Apartments are designed to meet various budget ranges, with multiple pricing options that make it accessible for buyers seeking both luxury and affordability.
Spacious Layouts: The apartment sizes range from from 1000 to 1595 sq. ft., providing ample space for families of different sizes.
Why Choose Barvika Residency? Barvika Residency combines modern living with comfort, providing a peaceful environment in the bustling city of Bangalore. Whether you are looking for an investment opportunity or a home to settle in, this luxury project on Electronic City Phase I offers a perfect blend of convenience, luxury, and value for money.
Explore the Best of Electronic City Phase I Living with Barvika Residency?.
For more information about pricing, floor plans, and availability, contact us today or visit the site. Live in a place that ensures wealth, success, and a luxurious lifestyle at Barvika Residency.
14, 1st Floor, 5th A Cross, 24th Main, 2nd Phase, J.P Nagar,, Bangalore - 560078, Karnataka, INDIA.
Projects in Bangalore
Completed Projects |The project is located in Hosur Road, Electronic City Phase I, Bangalore, Karnataka, INDIA.
Apartment sizes in the project range from 1000 sqft to 1595 sqft.
The area of 2 BHK apartments ranges from 1000 sqft to 1200 sqft.
The project is spread over an area of 2.38 Acres.
The price of 3 BHK units in the project ranges from Rs. 48.6 Lakhs to Rs. 57.42 Lakhs.