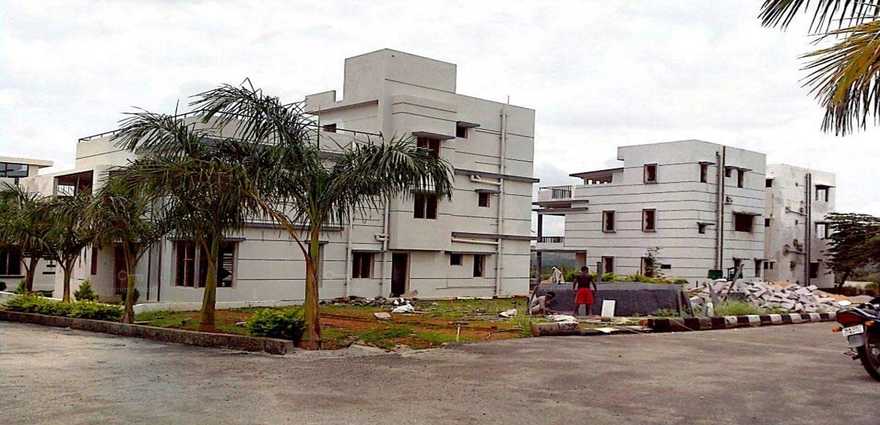
Change your area measurement
MASTER PLAN
Structure
RCC Frame Structure with Porotherm Blocks
Outer Wall 6” Solid Porotherm Blocks
Inner Wall 4” Solid Porotherm Blocks
Plastering
Smooth Plastering for all internal walls.
Painting /Polishing:
Interior: Asian or equivalent plastic emulsion paint.
Exterior: Water proof cement paint and tile Dawdling in some Place.
Internal doorframes, shutters, grills and Railing: Synthetic enamel Paint.
Main Door & Frame & Shutter: Melamine Polish Other Doors, Windows, Balcony, Toilet Doors Frame & Shutter:Enamel Paint.
Bath Room:
Ceramic Glazed tiles dado up to about 7” height.
Light Colour option available, EWC & WB with granite counter top in all the toilets.
Hot and Cold water mixer unit for shower in all the toilets.
Health faucet in all toilets.
Window:
Enamel painted M.S. safety grills.
French Windows @ Master Bedroom & Dining Room
Other Windows are of UPVC with provision for mesh door
Provision For:
Overhead Tank & Underground Sump tank
Aqua-guard point in Kitchen
Washing Machine point in Utility area
Solar System point
UPS power back up point
Hot and cold water mixer unit in kitchen and wash area
Electrical:
Fire resistance electrical wires of Anchor/Finolex or equivalent ISI make.
Electrical switches of Anchor Roma / Lisha / Leon series or Equivalent
TV & Telephone Points in MBR, All bedrooms, Kitchen, living And family lounge.
3 phase power with one Earth leakage circuit Breaker.
Plumbing:
Jaguar Continental / ES Croma / Florentine / Equivalent CP Fitting
Water supply PPR/GI or equivalent
Sewer lines – PVC
Sanitary fittings – shall be of Parry ware, Hind ware &Cierra or Equivalent
Flooring:
Living, Dining, Vetrified tiles of (3 x 3) Sft measurement.
Ground Floor Verandah, First Floor, utility, Kitchen and other bedrooms : Euro make light colour Premium Vitrified Tiles of 2 x 2
Toilets: Euro Make light colour Premium Ceramic Tiles
Staircase: Stainless Steel Railings
Staircase steps & outside: Granite Tiles.
Terrace: Clay Tiles with water proofing.
Balcony: Anti skid Tiles.
Kitchen:
Granite Slab
SS Sink – Future / Hind ware or Equivalent
2 feet Dado Tiles.
Location Advantages:. The HL Villas is strategically located with close proximity to schools, colleges, hospitals, shopping malls, grocery stores, restaurants, recreational centres etc. The complete address of HL Villas is Kanakapura Road, Bangalore-560082, Karnataka, INDIA..
Construction and Availability Status:. HL Villas is currently completed project. For more details, you can also go through updated photo galleries, floor plans, latest offers, street videos, construction videos, reviews and locality info for better understanding of the project. Also, It provides easy connectivity to all other major parts of the city, Bangalore.
Units and interiors:. The multi-storied project offers an array of 2 BHK, 3 BHK and 4 BHK Villas. HL Villas comprises of dedicated wardrobe niches in every room, branded bathroom fittings, space efficient kitchen and a large living space. The dimensions of area included in this property vary from 1150- 3988 square feet each. The interiors are beautifully crafted with all modern and trendy fittings which give these Villas, a contemporary look.
HL Villas is located in Bangalore and comprises of thoughtfully built Residential Villas. The project is located at a prime address in the prime location of Kanakapura Road.
Builder Information:. This builder group has earned its name and fame because of timely delivery of world class Residential Villas and quality of material used according to the demands of the customers.
Comforts and Amenities:.
14, 1st Floor, 5th A Cross, 24th Main, 2nd Phase, J.P Nagar,, Bangalore - 560078, Karnataka, INDIA.
Projects in Bangalore
Completed Projects |The project is located in Kanakapura Road, Bangalore-560082, Karnataka, INDIA.
Villa sizes in the project range from 1150 sqft to 3988 sqft.
The area of 4 BHK apartments ranges from 2250 sqft to 3988 sqft.
The project is spread over an area of 5.89 Acres.
The price of 3 BHK units in the project ranges from Rs. 65 Lakhs to Rs. 1.3 Crs.