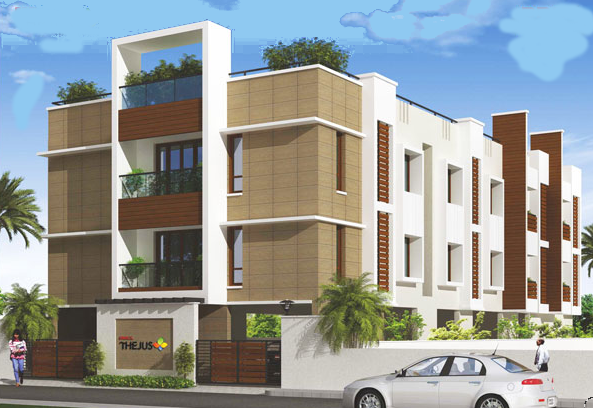
Change your area measurement
STRUCTURE - RCC framed structure with concrete or brick walls using first quality material, designed for seismic resistance using 500 Steel (High Quality) as per ISI Standards.
LANDSCAPING - Suitable basic landscape in all sides of the project
JOINERIES - Teak wood frame with flush doors for the main doors with melamine polish and all internal doors would be paneled doors with both side laminated. Toilet doors internal side will alone be water proofed.
WINDOWS - UPVC windows with sliding shutters with glass, suitable locks and fixtures. Suitable MS Grills will be provided in all flats for windows which will be powder coated or enamel painted.
VENTILATORS - UPVC frame with suitable louvered glass panes and iron bars.
FLOORING - Living, dining, kitchen, bedroom and internal areas will have 2 feet x 2 feet vitrified tile flooring. Toilets will be laid with ceramic anti-skid tiles in floor and glazed tiles in walls upto a height of 7 feet from finished floor level. Balconies will have rustic tiles or other suitable materials.
FIXTURES - Jaquar fixtures, Hindware / Parryware or equivalent brand clausets and wash basins will be fixed in all toilets.
KITCHEN - Black granite cooking counter with stainless steel sink and drain board will be fixed. Glazed dado upto a height of 2 feet height above the cooking platform will be provided. Suitable provision for fixing exhaust fans will be provided. One tap for well water and drinking water will be provided.
INTERIOR PAINTING - Putty finish walls, coated with roller finished emulsion in all areas except toilet.
EXTERNAL PAINTING - As suggested by the architect depending on the elevation features.
ELECTRICAL - Copper wiring in PVC conduits, modular plate switches, MCB (Miniature Circuit Breaker) and ELCB (Earth Leakage Circuit Breaker) systems, TV and telephone cable provision. Anchor ROMA Switches or equivalent brand.
Power Back Up - Suitable power back up for lift and common amenities i.e. water motors, common area lighting etc. Minimum power backup will be provided in all flats, which will not include air-conditioners, heaters etc and only fans and lights will be functional.
External Areas - Driveway and other areas will be laid with concrete interlocking blocks. Common area staircase will be laid with granite or ultra tiles.
BBCL Thejus – Luxury Apartments in Ambattur , Chennai .
BBCL Thejus , a premium residential project by BBCL,. is nestled in the heart of Ambattur, Chennai. These luxurious 3 BHK Apartments redefine modern living with top-tier amenities and world-class designs. Strategically located near Chennai International Airport, BBCL Thejus offers residents a prestigious address, providing easy access to key areas of the city while ensuring the utmost privacy and tranquility.
Key Features of BBCL Thejus :.
. • World-Class Amenities: Enjoy a host of top-of-the-line facilities including a 24Hrs Backup Electricity, Gated Community, Intercom and Security Personnel.
• Luxury Apartments : Choose between spacious 3 BHK units, each offering modern interiors and cutting-edge features for an elevated living experience.
• Legal Approvals: BBCL Thejus comes with all necessary legal approvals, guaranteeing buyers peace of mind and confidence in their investment.
Address: Thiruvengadam Nagar, Ambattur, Chennai-600053, Tamil Nadu, INDIA..
New No 20, (Old No.23/2), Mylai Ranganathan Street, T. Nagar, Chennai - 600017, Tamil Nadu, INDIA.
The project is located in Thiruvengadam Nagar, Ambattur, Chennai-600053, Tamil Nadu, INDIA.
Apartment sizes in the project range from 1265 sqft to 1375 sqft.
The area of 3 BHK apartments ranges from 1265 sqft to 1375 sqft.
The project is spread over an area of 0.18 Acres.
The price of 3 BHK units in the project ranges from Rs. 58.19 Lakhs to Rs. 63.25 Lakhs.