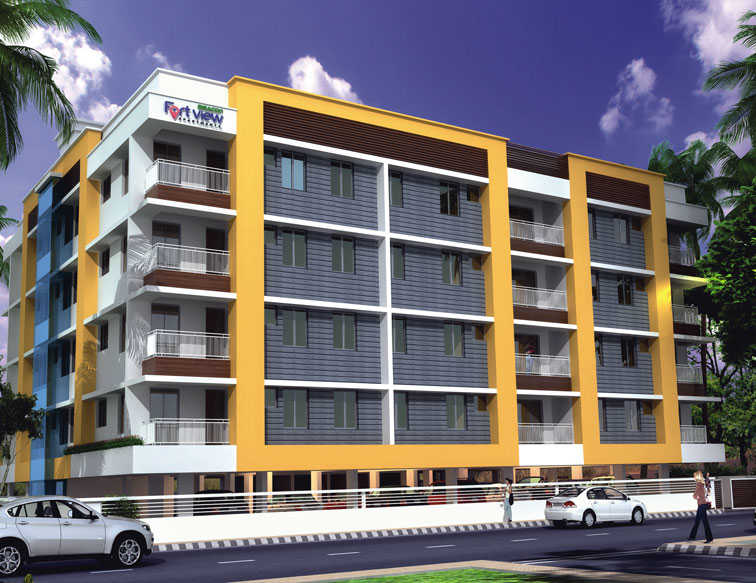



Change your area measurement
STRUCTURE
Earthquake resistant RCC framed structure and ground-moulded wirecut bricks for external and internal walls.
FLOORING
Vitrified tiles of size 60 cms x 60 cms for the entire apartment.
DOORS & WINDOWS
Teak wood entrance door
Attractive factory made internal doors
Powder coated aluminium sliding windows with glazed shutters and MS grills
TOILET
Flooring and dadoing up to roof level with glazed tiles
Concealed piping with white sanitary fixtures and CP fitting
Hot and cold mix tap with shower
Geyser point in all bedroom toilets
KITCHEN
Kitchen counter with granite top and single bowl stainless steel sink
Glazed tiles above the counter to a height of 45 cms.
PAINTING
Cement-based putty with one coat primer and two coats Emulsion paint shall be for internal walls and weather shield exterior grade paint for external surface.
ELECTRICAL
Concealed Three phase wiring with ISI marked superior quality PVC insulated copper cables
Modular switches, adequate light points, fan points, 6A/16A power plug points controlled by ELCB and MCB.
Light fixtures shall be provided for the common areas and external areas.
Provision for exhaust fan point in all toilets and kitchen. Provision for telephone and internet shall be provided in the living room and bedrooms.
Power backup with generator will be provided for all common services and for individual apartments backup shall be provided for one light point and fan point in each room.
AIR CONDITIONING
Split A/c provision in all bedrooms.
HANDRAILS
Enamel painted GI sections and MS rods for balcony and staircase handrails.
Beacon Fort View is beautifully crafted by the famous builder Beacon Projects Pvt. Ltd. It is a marvelous Residential development in Pazhavangadi, a posh locality in Trivandrum having all the facilities and basic needs within easy reach. It comprises of modern Apartments with all the high-end, contemporary interior fittings. Set within pleasing and outstanding views of the city, this lavish property at Pazhavangadi, Trivandrum, Kerala, INDIA. has comfortable and spacious rooms. It is spread over an area of 0.97 acres with 24 units. The Beacon Fort View is presently completed. Till now 100, percent units has been sold out.
Location Advantages:. The Beacon Fort View is strategically located with close proximity to schools, colleges, hospitals, shopping malls, grocery stores, restaurants, recreational centres etc. The complete address of Beacon Fort View is Pazhavangadi, Trivandrum, Kerala, INDIA..
Construction and Availability Status:. Beacon Fort View is currently completed project.
Beacon Fort View Offering Amenities :- 24Hrs Water Supply, CCTV Cameras, Compound, Covered Car Parking, Fire Safety, Gated Community, Gym, Lift, Party Area, Play Area, Rain Water Harvesting and Security Personnel.
EVRA 450, G4 Gaan Enclave, Easwara Vilasom Road, Vazhuthacaud, Trivandrum, Kerala, INDIA.
The project is located in Pazhavangadi, Trivandrum, Kerala, INDIA.
Apartment sizes in the project range from 1096 sqft to 1654 sqft.
Yes. Beacon Fort View is RERA registered with id K-RERA/PRJ/268/2020 (RERA)
The area of 2 BHK units in the project is 1096 sqft
The project is spread over an area of 0.97 Acres.
Price of 3 BHK unit in the project is Rs. 82.68 Lakhs