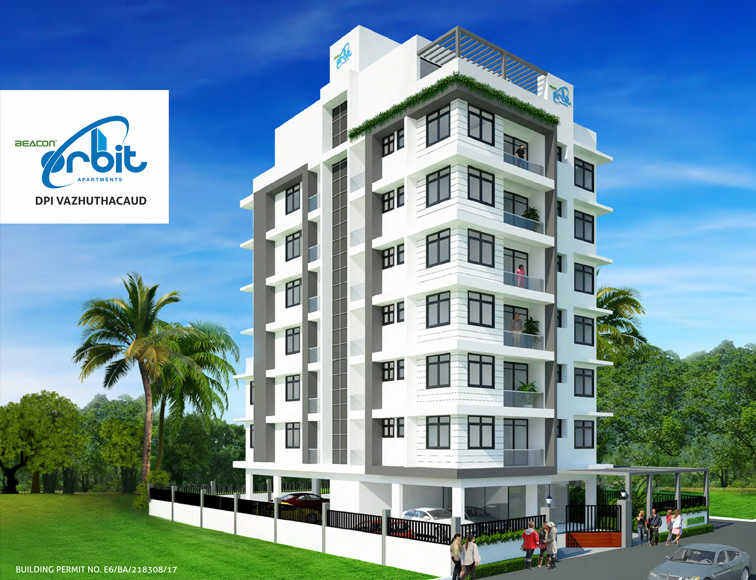



Change your area measurement
MASTER PLAN
STRUCTURE
Earthquake resistant RCC framed structure and ground-moulded wirecut bricks for external and internal walls.
FLOORING
Vitrified tiles of size 60 cms x 60 cms for the entire apartment.
DOORS & WINDOWS
Teak wood entrance door
Attractive factory made internal doors
Powder coated aluminium sliding windows with glazed shutters and MS grills
KITCHEN
Kitchen counter with granite top and single bowl with drain board stainless steel sink
Glazed tiles above the counter to a height of 60 cms.
Split A/c provision in all bedrooms.
TOILET
Flooring and dadoing up to roof level with glazed tiles
Concealed piping with white sanitary fixtures and CP fitting
Hot and cold mix tap with shower
Geyser point in all bedroom toilets
PAINTING
Cement-based putty with one coat primer and two coats Emulsion paint shall be for internal walls and weather shield exterior grade paint for external surface.
WATER SUPPLY
Bore well/open well and KWA supply based on Govt. norms.
FIRE SAFETY
Fire safety protection systems as per Govt. norms.
SECURITY
Provision for intercom from security cabin to individual apartments. Access control system for lobby area.
CCTV for visitor tracking.
ELECTRICAL
Concealed Three phase wiring with ISI marked superior quality PVC insulated copper cables
Modular switches, adequate light points, fan points, 6A/16A power plug points controlled by ELCB and MCB.
Light fixtures shall be provided for the common areas and external areas.
Provision for exhaust fan point in all toilets and kitchen. Provision for telephone and internet shall be provided in the living room and bedrooms.
Power backup with generator will be provided for all common services and for individual apartments backup shall be provided for one light point and fan point in each room.
LIFT
One lift stopping at all residential and parking floors.
GENERATOR
Generator back up for lift, common lights, Water pumps etc.
5 points for each flat
CABLE TV
Provision for cable TV connection in living room and Master bedroom.
HANDRAILS
Enamel painted GI sections and MS rods for balcony and staircase handrails.
Beacon Orbit : A Premier Residential Project on Vazhuthacaud, Trivandrum.
Looking for a luxury home in Trivandrum? Beacon Orbit , situated off Vazhuthacaud, is a landmark residential project offering modern living spaces with eco-friendly features. Spread across acres , this development offers 13 units, including 2 BHK and 3 BHK Apartments.
Key Highlights of Beacon Orbit .
• Prime Location: Nestled behind Wipro SEZ, just off Vazhuthacaud, Beacon Orbit is strategically located, offering easy connectivity to major IT hubs.
• Eco-Friendly Design: Recognized as the Best Eco-Friendly Sustainable Project by Times Business 2024, Beacon Orbit emphasizes sustainability with features like natural ventilation, eco-friendly roofing, and electric vehicle charging stations.
• World-Class Amenities: 24Hrs Backup Electricity, Covered Car Parking, Landscaped Garden, Lift, Rain Water Harvesting, Security Personnel and Waste Management.
Why Choose Beacon Orbit ?.
Seamless Connectivity Beacon Orbit provides excellent road connectivity to key areas of Trivandrum, With upcoming metro lines, commuting will become even more convenient. Residents are just a short drive from essential amenities, making day-to-day life hassle-free.
Luxurious, Sustainable, and Convenient Living .
Beacon Orbit redefines luxury living by combining eco-friendly features with high-end amenities in a prime location. Whether you’re a working professional seeking proximity to IT hubs or a family looking for a spacious, serene home, this project has it all.
Visit Beacon Orbit Today! Find your dream home at Vazhuthacaud, Trivandrum, Kerala, INDIA.. Experience the perfect blend of luxury, sustainability, and connectivity.
EVRA 450, G4 Gaan Enclave, Easwara Vilasom Road, Vazhuthacaud, Trivandrum, Kerala, INDIA.
The project is located in Vazhuthacaud, Trivandrum, Kerala, INDIA.
Apartment sizes in the project range from 1200 sqft to 1712 sqft.
Yes. Beacon Orbit is RERA registered with id K-RERA/PRJ/299/2020 (RERA)
The area of 2 BHK units in the project is 1200 sqft
The project is spread over an area of 1.00 Acres.
Price of 3 BHK unit in the project is Rs. 79.61 Lakhs